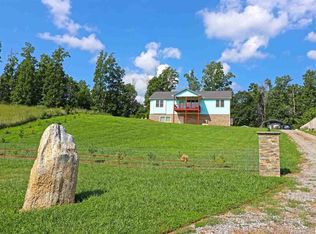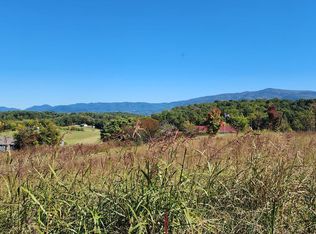Sold for $435,000
$435,000
1940 Cozy Rd, Newport, TN 37821
3beds
2,420sqft
Single Family Residence, Residential
Built in 2007
0.95 Acres Lot
$434,200 Zestimate®
$180/sqft
$1,859 Estimated rent
Home value
$434,200
Estimated sales range
Not available
$1,859/mo
Zestimate® history
Loading...
Owner options
Explore your selling options
What's special
Outstanding home in this unique development. Imagine sitting on your porch and gazing at a 180 degree mountain view. Great sunrises and a perfect spot to entertain anytime of the day. Inside you'll find 3 good size bedrooms, large closets and 2 full baths. There is a living area, dedicated dining space and a kitchen full of cabinet and counter space not to mention the oversized pantry. A huge family room off the dining area that is bathed in natural light through the large windows and a fireplace with built in wood stove. The primary suite offers a large walk in closet, full bath with step in shower and double sink vanity. This suite also has direct access through french doors to the family room. There is an unfinished second level that has a planned stairway in the hall that offers 400 additional sq ft of potential living space at very little cost. The backyard is framed with woods and bushes and partial fence for privacy and a seasonal view of mountains and includes a fire pit for chilly nights and a koi pond to add the soothing sounds of a flowing water. There is a 2 car carport with an attached workshop and a freestanding shed to house all your yard equipment with a lean to for additional dry storage. Seller offering $5000 credit toward closing with an acceptable offer. Call listing agent for a private showing.
Zillow last checked: 8 hours ago
Listing updated: July 10, 2025 at 12:34pm
Listed by:
Michael LeMay 423-218-3290,
Century 21 Legacy - Greeneville
Bought with:
Non Member
Non Member
Source: TVRMLS,MLS#: 9976601
Facts & features
Interior
Bedrooms & bathrooms
- Bedrooms: 3
- Bathrooms: 2
- Full bathrooms: 2
Heating
- Forced Air, Heat Pump
Cooling
- Central Air, Heat Pump
Appliances
- Included: Dishwasher, Electric Range, Microwave
- Laundry: Electric Dryer Hookup, Washer Hookup
Features
- Pantry
- Flooring: Hardwood, Luxury Vinyl
- Doors: French Doors
- Windows: Double Pane Windows, Insulated Windows
- Basement: Crawl Space
- Has fireplace: Yes
- Fireplace features: Great Room, Insert, Wood Burning Stove
Interior area
- Total structure area: 2,820
- Total interior livable area: 2,420 sqft
Property
Parking
- Total spaces: 2
- Parking features: Driveway, Concrete, Gravel
- Carport spaces: 2
- Has uncovered spaces: Yes
Features
- Levels: One
- Stories: 1
- Patio & porch: Covered, Deck, Front Porch, Rear Porch
Lot
- Size: 0.95 Acres
- Dimensions: 125 x 325 x 124 x 318 irr
- Topography: Cleared, Level
Details
- Additional structures: Shed(s), Workshop
- Parcel number: 083d F 011.00
- Zoning: res
Construction
Type & style
- Home type: SingleFamily
- Architectural style: Traditional
- Property subtype: Single Family Residence, Residential
Materials
- Vinyl Siding
- Foundation: Block
- Roof: Metal
Condition
- Above Average
- New construction: No
- Year built: 2007
Utilities & green energy
- Sewer: Septic Tank
- Water: Public
- Utilities for property: Electricity Connected, Water Connected, Cable Connected
Community & neighborhood
Security
- Security features: Smoke Detector(s)
Location
- Region: Newport
- Subdivision: Laid Back Acres
Other
Other facts
- Listing terms: Cash,Conventional,FHA,THDA,VA Loan
Price history
| Date | Event | Price |
|---|---|---|
| 7/9/2025 | Sold | $435,000-1.1%$180/sqft |
Source: TVRMLS #9976601 Report a problem | ||
| 5/21/2025 | Pending sale | $439,900$182/sqft |
Source: TVRMLS #9976601 Report a problem | ||
| 5/20/2025 | Price change | $439,900-1.1%$182/sqft |
Source: TVRMLS #9976601 Report a problem | ||
| 4/28/2025 | Price change | $444,900-1.1%$184/sqft |
Source: TVRMLS #9976601 Report a problem | ||
| 3/15/2025 | Price change | $449,900-2%$186/sqft |
Source: TVRMLS #9976601 Report a problem | ||
Public tax history
| Year | Property taxes | Tax assessment |
|---|---|---|
| 2025 | $1,009 +18.1% | $67,300 +101.6% |
| 2024 | $854 | $33,375 |
| 2023 | $854 -0.2% | $33,375 |
Find assessor info on the county website
Neighborhood: 37821
Nearby schools
GreatSchools rating
- 6/10Cosby Elementary SchoolGrades: K-8Distance: 3.9 mi
- 3/10Cosby High SchoolGrades: 9-12Distance: 3.9 mi
- NACocke Co Adult High SchoolGrades: 9-12Distance: 4.7 mi
Schools provided by the listing agent
- Elementary: Cosby
- Middle: Cosby
- High: Cosby
Source: TVRMLS. This data may not be complete. We recommend contacting the local school district to confirm school assignments for this home.

Get pre-qualified for a loan
At Zillow Home Loans, we can pre-qualify you in as little as 5 minutes with no impact to your credit score.An equal housing lender. NMLS #10287.

