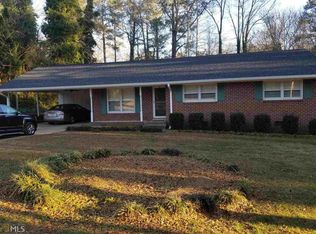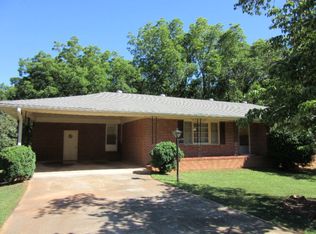This one owner home sits on 5.58 acres minutes to downtown Athens, parks, and everything Winterville has to offer. The original hardwood floors of this home are enhanced by an abundance of natural light. The roof is less than 5 years old, electrical has been updated, and there are 2' faux wood blinds throughout. The basement holds so much potential for a man cave, gamer room, playroom, the list goes on and on. Also there is a craftsman's dream work shop with functional garage door. This house is truly one of a kind.
This property is off market, which means it's not currently listed for sale or rent on Zillow. This may be different from what's available on other websites or public sources.


