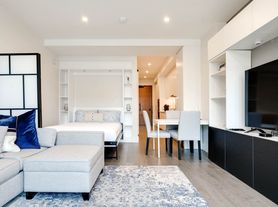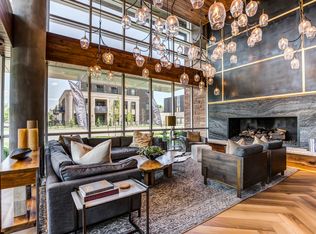Experience the pinnacle of sophisticated urban living with this stunning penthouse at 1940 Blake in Denver, CO. 2 Garage Parking Spaces INCLUDED. This exceptionally rare penthouse offers a generous 2,402 square feet of perfectly utilized space in the heart of LoDo. This spacious residence includes two well-appointed bedrooms and two bathrooms, both of which have been meticulously renovated in recent years. Upon entering, you'll be captivated by the artistic flair and bespoke details, starting with a custom unit gate that sets the tone for the exquisite interior. The space is enhanced by art-forward touches throughout, providing designated areas to showcase your personal art collection. Natural light floods the residence through oversized windows and skylights, accentuating the charm of hardwood floors and the warmth of the open floor plan. The heart of the home is the kitchen, featuring custom granite countertops and premium appliances. An island kitchen serves as a central gathering point, complemented by a formal dining room perfect for elegant dinner parties and everyday meals. The area is completed with a wine fridge and custom built-ins, offering your own amenity space within the property. The primary suite acts as a private oasis, complete with a walk-in closet and an en-suite 5-piece bath. The secondary bedroom enjoys an abundance of natural light and is situated in its own private wing. An in-unit washer and dryer add to the convenience and ease of living in this sophisticated space. Additionally, this rental includes two deeded parking spaces in an exclusive four-car garage, a rare feature in this coveted location. This residence not only offers a luxurious living experience but also serves as a personal art gallery, blending the unique charm of loft living with the vibrancy of LoDo. Don't miss the opportunity to rent this exceptional home, where art and comfort converge.
Condo for rent
$5,000/mo
1940 Blake St SUITE 300, Denver, CO 80202
2beds
2,402sqft
Price may not include required fees and charges.
Condo
Available now
-- Pets
Central air
In unit laundry
2 Attached garage spaces parking
Forced air, fireplace
What's special
Art-forward touchesCustom built-insPrimary suiteFormal dining roomCustom unit gateIn-unit washer and dryerCustom granite countertops
- 37 days |
- -- |
- -- |
Travel times
Renting now? Get $1,000 closer to owning
Unlock a $400 renter bonus, plus up to a $600 savings match when you open a Foyer+ account.
Offers by Foyer; terms for both apply. Details on landing page.
Facts & features
Interior
Bedrooms & bathrooms
- Bedrooms: 2
- Bathrooms: 2
- Full bathrooms: 2
Heating
- Forced Air, Fireplace
Cooling
- Central Air
Appliances
- Included: Dishwasher, Disposal, Dryer, Microwave, Oven, Refrigerator, Stove, Washer
- Laundry: In Unit
Features
- Built-in Features, Five Piece Bath, Granite Counters, High Ceilings, No Stairs, Open Floorplan, Walk In Closet
- Flooring: Tile, Wood
- Has fireplace: Yes
Interior area
- Total interior livable area: 2,402 sqft
Property
Parking
- Total spaces: 2
- Parking features: Attached, Covered
- Has attached garage: Yes
- Details: Contact manager
Features
- Exterior features: Architecture Style: Urban Contemporary, Built-in Features, Five Piece Bath, Flooring: Wood, Granite Counters, Heating system: Forced Air, High Ceilings, In Unit, No Stairs, Open Floorplan, Pets - Breed Restrictions, Walk In Closet
Details
- Parcel number: 0227914031031
Construction
Type & style
- Home type: Condo
- Architectural style: Contemporary
- Property subtype: Condo
Condition
- Year built: 1895
Community & HOA
Location
- Region: Denver
Financial & listing details
- Lease term: 12 Months
Price history
| Date | Event | Price |
|---|---|---|
| 9/26/2025 | Price change | $5,000-4.8%$2/sqft |
Source: REcolorado #4143205 | ||
| 9/3/2025 | Listed for rent | $5,250$2/sqft |
Source: REcolorado #4143205 | ||
| 12/5/2013 | Listing removed | $895,000$373/sqft |
Source: Kentwood Real Estate #1175070 | ||
| 4/10/2013 | Listed for sale | $895,000+349.7%$373/sqft |
Source: Kentwood Company #1175070 | ||
| 9/3/2006 | Sold | $199,000-73.3%$83/sqft |
Source: Public Record | ||
Neighborhood: Union Station
There are 3 available units in this apartment building

