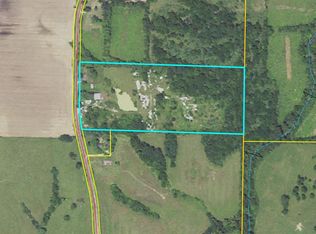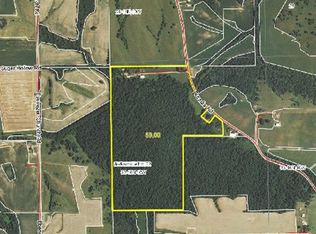COUNTRY HOME MINUTES FROM TOWN JUST HIT THE MARKET- 1 ACRE - 44X24 GARAGE HEATED+ A10X24 ATTACHED SHED. 1556 SQ FEET-2 BEDS -2 FULL BATHS. UPSTAIRS MASTER SUITE SITUATION- THE UPSTAIRS COULD BE A FUN BEDROOM SITUATION FOR 2-3 LITTLE ONES-YOU DECIDE HOW TO USE THE SPACE. LIVING ROOM AND DINING ROOM HAVE NEW PERGO-WOOD LOOK-FLOORING, THE LARGE KITCHEN HAS BEEN UPGRADED WITH NEWER APPLIANCES-VINLY FLOOR IN KITCHEN AND MAIN FLOOR BATH NEW TOILET AND FIXTURES) 11.6 X 6X9.5 LAUNDRY / MUD ROOM AT THE BACK ENTRANCE IS COUNTRY BOOT FRIENDLY - 16X10 DECK IS UNDER CONSTRUCTION-NEARLY DONE - MAJOR MECHANICALS WERE UPDATED IN 2012 (ROOF-HVAC & WATER HEATER) AERIATION SEPTIC SYSTEM INSTALLED (2022) -RURAL WATER BROUGHT INTO THE HOME (2021) 4 NEW WINDOWS IN THE LAUNDRY /MUD ROOM. HOME HEATS WITH PROPANE BUT THERE IS A WOOD FURNACE ( IT NEEDS A SERVICE CALL SELLER SAID) BUT THATS A SECONDAY SOURCE OF HEAT OR COULD BECOME THE PRIMARY- NEWER EXTERIOR PAINT ON THE HOUSE & GAR.+ RV OUTLET
This property is off market, which means it's not currently listed for sale or rent on Zillow. This may be different from what's available on other websites or public sources.


