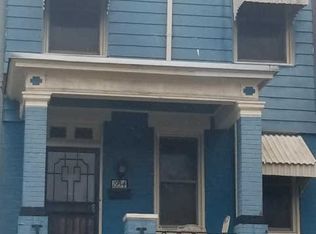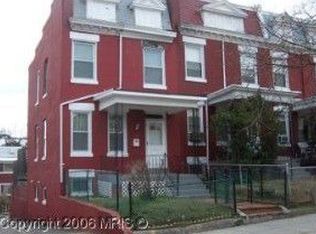Nestled in the heart of the vibrant Eckington neighborhood, this exquisite residence brilliantly captures the essence of modern comfort while retaining its historic charm. Demonstrating unparalleled craftsmanship, this end-unit boasts 1776 square feet of sun-drenched interiors, courtesy of its generous windows on three sides. The meticulous renovation in 2014, down to the studs, saw an exquisite transformation, with modern upgrades like waterproofed basements while carefully preserving the timeless beauty of original parquet floors and iconic staircases. Marvel at the radiant living spaces adorned with gas fireplace on the first floor, adjacent to a convenience-laden half bath. Revel in the luxury of the heart pine floors on the second level that holds two on-suite bedrooms, ensuring serene personal spaces. The basement, meticulously dug out and renovated, offers an additional bedroom and a full bathroom, punctuated by its own separate entrance. The culinary enthusiast will appreciate the neighborhood's proximity to trendy eateries and boutiques, including the renowned Lost Generation Brewing Company, Union Kitchen, and the Pub & the People. For those who value connectivity, the location offers unmatched convenience, strategically positioned equidistant from the NoMa Metro and Rhode Island Ave Metro. Engage in leisurely strolls to Union Market, savoring the offerings of Trader Joe's and an array of dining and shopping delights. Outdoors, relish the serenity of a front and back porch, perfect for relaxation or hosting intimate gatherings. Complementing this residence's vast appeal is an off-street parking space, marrying functionality with grandeur. Set against the backdrop of the bustling Washington, D.C., this masterpiece, a harmonious blend of historic charm and contemporary flair, is a testament to luxury living in the city.
This property is off market, which means it's not currently listed for sale or rent on Zillow. This may be different from what's available on other websites or public sources.

