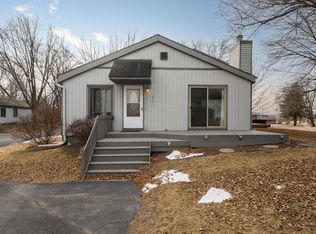Great location in NW Rochester for this 3-bedroom, 2-bath townhome with a 1-car attached garage has great space and an open concept. Finished on all three floors there is plenty of space with all three bedrooms upstairs. New flooring throughout the main floor living room, dining and kitchen with white cabinets and white appliances. In the lower level is a nice family room, office, storage room and updated mechanical. Located close to shopping, Douglas Trail and easy access to Rochester, you are definitely going to love calling this place home! Association fee includes snow removal, lawncare, garbage, exterior maintenance/insurance and city water. Pet friendly.
This property is off market, which means it's not currently listed for sale or rent on Zillow. This may be different from what's available on other websites or public sources.
