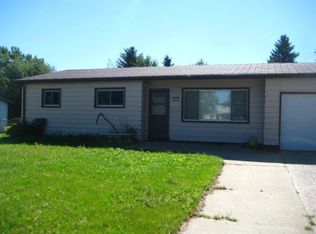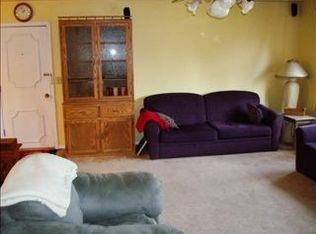Sold on 05/03/24
Price Unknown
1940 10th St NW, Minot, ND 58703
4beds
3baths
3,492sqft
Single Family Residence
Built in 1973
0.28 Acres Lot
$403,600 Zestimate®
$--/sqft
$2,387 Estimated rent
Home value
$403,600
$371,000 - $436,000
$2,387/mo
Zestimate® history
Loading...
Owner options
Explore your selling options
What's special
Incredible home that has everything on your wish list! This unique property sits on a large corner lot which features not 1, but 2 separate garages! You will love having an attached garage, and won't believe the space in the detached 30x40 HEATED SHOP! Inside you will find a great open floor plan with tons of room to spread out! Finally a home with enough closet space! The incredible wall of closets off the attached garage will keep all of your mudroom items hidden & organized! This awesome floor plan features 2 living areas, dining space, and open to the HUGE GOURMET kitchen with another dining area and large island! This modern kitchen features tons of custom cabinetry, beautiful and durable GRANITE countertops, tiled backsplash, and stainless steel appliances. You will love cooking with the wall oven, and large 6 burner electric cooktop! Off the kitchen/dining space is a patio door to your large, solid wood deck! Enjoy the outdoor space with a fully fenced in yard, and mature trees offering shade & privacy. Back inside you will find guest bedroom, full bathroom and the primary suite. The primary suite features plenty of closet space, and a large bathroom. The basement offers even more space to enjoy! There is a family room, with tons of closet space. There are 2 additional bedrooms with egress windows. The 4th bedroom features a large walk in closet with a custom closet system, and adjacent to another full bathroom. There is an awesome flex space that offers plenty of options, whether you need a playroom, or a 5th bedroom, this huge space has egress windows so the options are endless! Don't miss your chance to call this home, call your agent today!
Zillow last checked: 8 hours ago
Listing updated: May 06, 2024 at 02:51pm
Listed by:
Stephany Saunders 701-340-3536,
Realty ONE Group Magnum
Source: Minot MLS,MLS#: 240517
Facts & features
Interior
Bedrooms & bathrooms
- Bedrooms: 4
- Bathrooms: 3
- Main level bathrooms: 2
- Main level bedrooms: 2
Primary bedroom
- Level: Main
Bedroom 1
- Level: Main
Bedroom 2
- Level: Basement
Bedroom 3
- Level: Basement
Dining room
- Level: Main
Family room
- Level: Basement
Kitchen
- Description: Granite
- Level: Main
Living room
- Level: Main
Heating
- Electric, Forced Air
Cooling
- Central Air
Appliances
- Included: Dishwasher, Disposal, Refrigerator, Oven, Electric Cooktop
- Laundry: In Basement
Features
- Basement: Finished,Full
- Has fireplace: No
Interior area
- Total structure area: 3,492
- Total interior livable area: 3,492 sqft
- Finished area above ground: 1,746
Property
Parking
- Total spaces: 3
- Parking features: Attached, Detached, Garage: Heated, Lights, Opener, Sheet Rock
- Attached garage spaces: 3
Features
- Levels: One
- Stories: 1
- Patio & porch: Deck
- Fencing: Fenced
Lot
- Size: 0.28 Acres
Details
- Parcel number: MI112300300050
- Zoning: R1
Construction
Type & style
- Home type: SingleFamily
- Property subtype: Single Family Residence
Materials
- Foundation: Concrete Perimeter
- Roof: Asphalt
Condition
- New construction: No
- Year built: 1973
Utilities & green energy
- Sewer: City
- Water: City
Community & neighborhood
Location
- Region: Minot
Price history
| Date | Event | Price |
|---|---|---|
| 5/3/2024 | Sold | -- |
Source: | ||
| 4/19/2024 | Pending sale | $399,900$115/sqft |
Source: | ||
| 4/7/2024 | Contingent | $399,900$115/sqft |
Source: | ||
| 4/2/2024 | Listed for sale | $399,900$115/sqft |
Source: | ||
Public tax history
| Year | Property taxes | Tax assessment |
|---|---|---|
| 2024 | $5,041 +25.6% | $381,000 +4.4% |
| 2023 | $4,015 | $365,000 +5.8% |
| 2022 | -- | $345,000 +9.2% |
Find assessor info on the county website
Neighborhood: 58703
Nearby schools
GreatSchools rating
- 5/10Lewis And Clark Elementary SchoolGrades: PK-5Distance: 0.4 mi
- 5/10Erik Ramstad Middle SchoolGrades: 6-8Distance: 1.3 mi
- NASouris River Campus Alternative High SchoolGrades: 9-12Distance: 0.8 mi
Schools provided by the listing agent
- District: Longfellow
Source: Minot MLS. This data may not be complete. We recommend contacting the local school district to confirm school assignments for this home.

