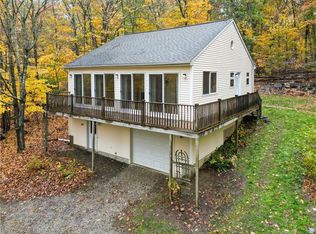Updated Cape Cod style home across from the lake. Vacation all year! Beautiful new sun room with walls of windows, tile floors, sliders to deck, opens to generous living room with hardwood floors, gas stove and access to a beautiful covered porch with ceiling fan. Great floor plan for entertaining. Newer remodeled well designed kitchen with great counter space opens into dining area. It offers 3 bedrooms, second floor foyer with skylight (could be possible 4th bedroom), skylights, two full baths, all new windows, newer furnace, cold water tank, oil tank, under ground utilities, wood stove in basement. Mechanics are in great condition. Open, light and airy interior freshly painted. Fenced-in stone patio with privacy. Over-sized detached two car garage with huge heated work shop and a one car detached garage. Situated on a sunny level almost one acre lot with seasonal views of the lake. Loads of flowering trees and bushes, fenced-in stone patio with privacy. Circular drive with access to oversized bard style 2-car garage with workshop (see attached info sheet for details). Right of way to Coventry Lake located across the street. A great property at a great price. Move-in condition. Open house Thursday 11/16/2017 6-7PM.
This property is off market, which means it's not currently listed for sale or rent on Zillow. This may be different from what's available on other websites or public sources.

