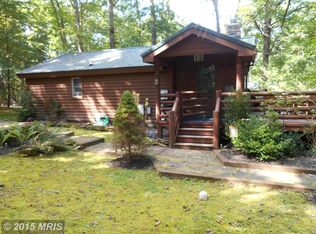Sold for $585,000
$585,000
194 Wooded Ridge Rd, Swanton, MD 21561
3beds
1,743sqft
Single Family Residence
Built in 2001
1 Acres Lot
$591,200 Zestimate®
$336/sqft
$2,082 Estimated rent
Home value
$591,200
$461,000 - $757,000
$2,082/mo
Zestimate® history
Loading...
Owner options
Explore your selling options
What's special
Cozy Mountain Cabin at Deep Creek Lake - Tucked on a private acre of wooded land, this 3 Bed/2 Bath mountain retreat is bright, open, and designed for comfort. Vaulted ceilings and a stone fireplace anchor the main living area. Tons of natural light pours over the bright and open layout. A spacious loft overlooking the great room would make a perfect Office or Den. Expansive decking wraps around the home, including a screened-in porch with a hot tub. Hardscape patio with built-in firepit in the backyard. A detached studio with a gas stove offers a cozy retreat for work or guests. Attached two-car garage with ample room to keep vehicles and outdoor toys out of the elements. Minutes from local restaurants, Wisp Resort, and Deep Creek Lake State Park - this is a secluded getaway that keeps everything within reach. Call today for details!
Zillow last checked: 8 hours ago
Listing updated: April 11, 2025 at 02:29am
Listed by:
Jon Bell 301-501-0735,
Railey Realty, Inc.
Bought with:
Mike Kennedy, 529372
Railey Realty, Inc.
Source: Bright MLS,MLS#: MDGA2008920
Facts & features
Interior
Bedrooms & bathrooms
- Bedrooms: 3
- Bathrooms: 2
- Full bathrooms: 2
- Main level bathrooms: 1
- Main level bedrooms: 2
Primary bedroom
- Features: Ceiling Fan(s), Flooring - Carpet
- Level: Upper
- Area: 204 Square Feet
- Dimensions: 17 x 12
Bedroom 1
- Features: Ceiling Fan(s), Flooring - Carpet
- Level: Main
- Area: 156 Square Feet
- Dimensions: 13 x 12
Bedroom 2
- Features: Ceiling Fan(s), Flooring - Carpet
- Level: Main
- Area: 130 Square Feet
- Dimensions: 13 x 10
Primary bathroom
- Features: Flooring - Vinyl
- Level: Upper
- Area: 72 Square Feet
- Dimensions: 8 x 9
Bathroom 1
- Features: Flooring - Vinyl
- Level: Main
- Area: 56 Square Feet
- Dimensions: 7 x 8
Dining room
- Features: Flooring - Carpet
- Level: Main
- Area: 153 Square Feet
- Dimensions: 17 x 9
Kitchen
- Features: Flooring - Ceramic Tile
- Level: Main
- Area: 143 Square Feet
- Dimensions: 13 x 11
Living room
- Features: Ceiling Fan(s), Fireplace - Gas, Flooring - Carpet
- Level: Main
- Area: 289 Square Feet
- Dimensions: 17 x 17
Loft
- Features: Flooring - Carpet
- Level: Upper
- Area: 84 Square Feet
- Dimensions: 12 x 7
Other
- Features: Ceiling Fan(s), Flooring - Ceramic Tile
- Level: Main
- Area: 153 Square Feet
- Dimensions: 9 x 17
Heating
- Baseboard, Electric, Propane
Cooling
- Ceiling Fan(s), Window Unit(s), Electric
Appliances
- Included: Dryer, Washer, Dishwasher, Microwave, Refrigerator, Ice Maker, Cooktop, Electric Water Heater
Features
- Ceiling Fan(s), Studio
- Flooring: Carpet
- Windows: Screens, Window Treatments
- Has basement: No
- Number of fireplaces: 1
- Fireplace features: Gas/Propane
Interior area
- Total structure area: 1,743
- Total interior livable area: 1,743 sqft
- Finished area above ground: 1,743
- Finished area below ground: 0
Property
Parking
- Total spaces: 2
- Parking features: Garage Faces Front, Driveway, Attached
- Attached garage spaces: 2
- Has uncovered spaces: Yes
Accessibility
- Accessibility features: None
Features
- Levels: Two
- Stories: 2
- Pool features: None
- Has spa: Yes
- Spa features: Hot Tub
Lot
- Size: 1 Acres
Details
- Additional structures: Above Grade, Below Grade
- Parcel number: 1218068877
- Zoning: RES
- Special conditions: Standard
Construction
Type & style
- Home type: SingleFamily
- Architectural style: Chalet
- Property subtype: Single Family Residence
Materials
- Cedar, Stone
- Foundation: Crawl Space
Condition
- New construction: No
- Year built: 2001
Utilities & green energy
- Sewer: Public Sewer
- Water: Well
Community & neighborhood
Location
- Region: Swanton
- Subdivision: Woods At Glenfield
HOA & financial
HOA
- Has HOA: Yes
- HOA fee: $685 annually
Other
Other facts
- Listing agreement: Exclusive Right To Sell
- Ownership: Fee Simple
Price history
| Date | Event | Price |
|---|---|---|
| 4/4/2025 | Sold | $585,000-0.8%$336/sqft |
Source: | ||
| 2/28/2025 | Pending sale | $589,900$338/sqft |
Source: | ||
| 2/24/2025 | Listed for sale | $589,900+227.7%$338/sqft |
Source: | ||
| 7/19/2000 | Sold | $180,000$103/sqft |
Source: Public Record Report a problem | ||
Public tax history
| Year | Property taxes | Tax assessment |
|---|---|---|
| 2025 | $4,932 +14.7% | $417,300 +13.3% |
| 2024 | $4,302 +15.3% | $368,300 +15.3% |
| 2023 | $3,729 +18.1% | $319,300 +18.1% |
Find assessor info on the county website
Neighborhood: 21561
Nearby schools
GreatSchools rating
- 4/10Broad Ford Elementary SchoolGrades: PK-5Distance: 7.6 mi
- 5/10Southern Middle SchoolGrades: 6-8Distance: 7.6 mi
- 5/10Southern Garrett High SchoolGrades: 9-12Distance: 8.5 mi
Schools provided by the listing agent
- Middle: Southern
- High: Southern Garrett High
- District: Garrett County Public Schools
Source: Bright MLS. This data may not be complete. We recommend contacting the local school district to confirm school assignments for this home.
Get pre-qualified for a loan
At Zillow Home Loans, we can pre-qualify you in as little as 5 minutes with no impact to your credit score.An equal housing lender. NMLS #10287.
