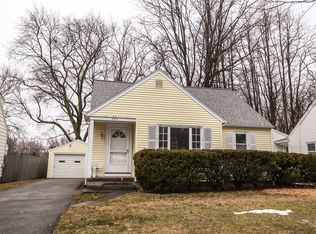Move Right Into This Spectacular North Winton Village Gem, Perfect Timing to Enjoy the In-Ground Heated Pool This Summer! 4 Bedrooms, 2 Full Baths with Additional Finished Square Footage in the Basement! Tons of Character and Charm with Bay Window Seat, Barn Wood Accent Wall and Gleaming Newly Refinished Hardwood Floors! Fully Remodeled Shaker Cabinet Kitchen with Granite Counters, Ceramic Tiled Floor and Subway Tiled Backsplash! Fresh Neutral Paint Job Just Completed Throughout, Both Baths are Brand New and Fully Tiled, All New Lighting Top to Bottom! Huge Enclosed Porch Looks Out to a Private Backyard Oasis Backing Up to Tryon Park! Large Garage with Electric, Brand New Furnace, Central Air, Newer Hot Water Tank, Updated Electric Panel, Brand New Pool Heater! Won't Last Long!
This property is off market, which means it's not currently listed for sale or rent on Zillow. This may be different from what's available on other websites or public sources.
