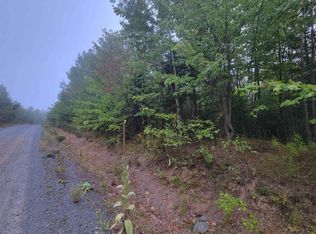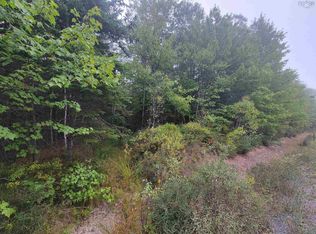Get ready to be charmed from the moment you step foot on this property. Starting with the covered porch leading into this sweet log cabin style year round home. Open concept living area greets you with cathedral ceilings and exposed beams. Cape Breton rose granite countertops are the star of the kitchen, there are also stainless steel appliances, and an island to gather around. The dining area has custom built in bench seating alongside a gorgeous table which is included. Or curl up on the couch while watching the fire blaze in your woodstove. 3 bedrooms - one is currently used as a walk in pantry located directly across from the kitchen, the other two are at the back of the home. A full bath with matching granite countertops and shower. The loft is a hidden gem nestled above the back half of the home. There is a mud room that completes the interior. If the home hasn't sold you yet the extensive lot with over 3 acres of land might. Enjoy it as is for yourself or use your imagination and make a home run business. Zoning can allow for multiple uses. The beginning of your setup is already in place with a unique covered stage that has lent itself to many celebrations, weddings, music festivals, and has amphitheatre seating for 100+ ppl. Or there is opportunity to make a multi unit tiny home community( see renderings). Just down the road from a groomed ATV trail. Only 30 min from Sackville or Truro makes it a great meeting spot. Grocery store, NSLC, School, Lake, and other conveniences within a 10 min drive. Once was used as a successful airbnb. Don't wait call today for more information and come see it to get swept away.
This property is off market, which means it's not currently listed for sale or rent on Zillow. This may be different from what's available on other websites or public sources.

