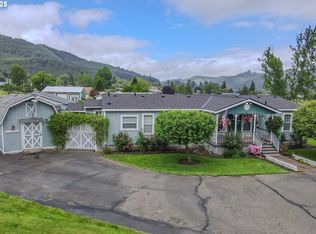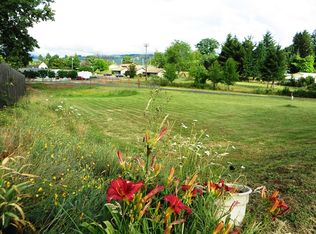Sold
$265,000
194 Williams Rd, Yoncalla, OR 97499
3beds
1,865sqft
Residential, Manufactured Home
Built in 1994
0.95 Acres Lot
$268,500 Zestimate®
$142/sqft
$1,291 Estimated rent
Home value
$268,500
$217,000 - $330,000
$1,291/mo
Zestimate® history
Loading...
Owner options
Explore your selling options
What's special
Welcome to 194 Williams Rd, Yoncalla, OR! This 3-bedroom, 2-bathroom home offers a spacious 1856 sq. ft. floor plan, perfect for comfortable living. The vaulted ceilings throughout add an airy and open feel to the living spaces. Situated on nearly 1 acre of fenced and level land, this property provides ample room for outdoor activities and gardening. The property also features fruit trees and a seasonal creek, adding to its natural charm. Additionally, a 24x36 shop provides plenty of room for hobbies, storage, or projects. The RV hookups and extra parking available make this home perfect for those who love to travel or have guests with RVs. Enjoy the convenience of country-like living while being near both Yoncalla school and the Community Park offering a great place for recreation and relaxation.
Zillow last checked: 8 hours ago
Listing updated: January 03, 2025 at 05:27am
Listed by:
Mary Gilbert 541-371-5500,
Keller Williams Southern Oregon-Umpqua Valley,
Jill DeLoach 360-281-7467,
Keller Williams Southern Oregon-Umpqua Valley
Bought with:
Gina Pearl, 201239499
Premiere Property Group LLC
Source: RMLS (OR),MLS#: 24506538
Facts & features
Interior
Bedrooms & bathrooms
- Bedrooms: 3
- Bathrooms: 2
- Full bathrooms: 2
- Main level bathrooms: 2
Primary bedroom
- Features: Ceiling Fan, Exterior Entry, Walkin Closet
- Level: Main
Bedroom 2
- Features: Vaulted Ceiling, Walkin Closet
- Level: Main
- Area: 143
- Dimensions: 13 x 11
Bedroom 3
- Features: Ceiling Fan
- Level: Main
- Area: 130
- Dimensions: 13 x 10
Dining room
- Features: Ceiling Fan
- Level: Main
- Area: 104
- Dimensions: 13 x 8
Kitchen
- Features: Skylight
- Level: Main
- Area: 143
- Width: 11
Living room
- Features: Ceiling Fan
- Level: Main
- Area: 468
- Dimensions: 26 x 18
Heating
- Heat Pump
Cooling
- Heat Pump
Appliances
- Included: Dishwasher, Free-Standing Range, Stainless Steel Appliance(s), Electric Water Heater
Features
- Ceiling Fan(s), Vaulted Ceiling(s), Walk-In Closet(s)
- Windows: Skylight(s)
Interior area
- Total structure area: 1,865
- Total interior livable area: 1,865 sqft
Property
Parking
- Total spaces: 2
- Parking features: Off Street, RV Access/Parking, RV Boat Storage, Detached
- Garage spaces: 2
Accessibility
- Accessibility features: Accessible Approachwith Ramp, Accessibility
Features
- Levels: One
- Stories: 1
- Patio & porch: Covered Deck, Deck
- Exterior features: RV Hookup, Yard, Exterior Entry
- Fencing: Fenced
Lot
- Size: 0.95 Acres
- Features: Level, SqFt 20000 to Acres1
Details
- Additional structures: RVHookup, RVBoatStorage
- Parcel number: R27435
Construction
Type & style
- Home type: MobileManufactured
- Property subtype: Residential, Manufactured Home
Materials
- T111 Siding
- Foundation: Block, Skirting
- Roof: Composition
Condition
- Resale
- New construction: No
- Year built: 1994
Utilities & green energy
- Sewer: Public Sewer
- Water: Public
- Utilities for property: Cable Connected
Community & neighborhood
Location
- Region: Yoncalla
Other
Other facts
- Body type: Triple Wide
- Listing terms: Cash,Conventional
- Road surface type: Paved
Price history
| Date | Event | Price |
|---|---|---|
| 1/3/2025 | Sold | $265,000-3.6%$142/sqft |
Source: | ||
| 11/19/2024 | Pending sale | $275,000$147/sqft |
Source: | ||
| 9/17/2024 | Listed for sale | $275,000+45.5%$147/sqft |
Source: | ||
| 8/12/2008 | Sold | $189,000$101/sqft |
Source: Public Record Report a problem | ||
| 7/11/2008 | Price change | $189,000-5%$101/sqft |
Source: Homes & Land #8057304 Report a problem | ||
Public tax history
| Year | Property taxes | Tax assessment |
|---|---|---|
| 2024 | $1,327 +3% | $124,349 +3% |
| 2023 | $1,288 +3% | $120,728 +3% |
| 2022 | $1,250 +3% | $117,209 +3% |
Find assessor info on the county website
Neighborhood: 97499
Nearby schools
GreatSchools rating
- 6/10Yoncalla Elementary SchoolGrades: K-8Distance: 0.1 mi
- 4/10Yoncalla High SchoolGrades: 9-12Distance: 0.5 mi
Schools provided by the listing agent
- Elementary: Yoncalla
- Middle: Yoncalla
- High: Yoncalla
Source: RMLS (OR). This data may not be complete. We recommend contacting the local school district to confirm school assignments for this home.

