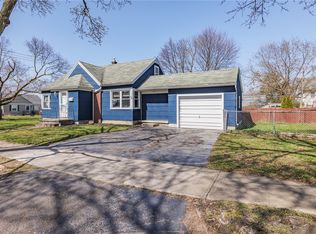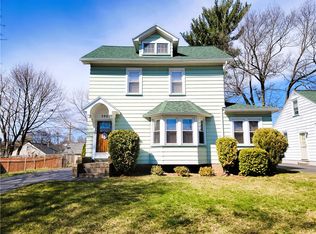Adorable and Quaint CapeCod located in the N Winton Village area. Lovely neighborhood located minutes to all conveniences with sidewalk throughout neighborhood. Newer vinyl replacement windows, new tub and surround, lovely updated kitchen with newer appliances. All rooms are wonderful in size and lots of natural light fill this home. Second floor offers a huge bedroom with possible office/dressing area. Wonderful addition off the kitchen could be used for dining room or family room. Rear yard boast a wonderful flat yard, fully fenced and accomodating shed. Dry and bright basement with laundry area. Circuit panel recently updated as well. Easy living in this well cared for home. Delayed showing until 1/14/2021 at 9:00 am and negotiations on 1/17/2021 at 3:00 pm
This property is off market, which means it's not currently listed for sale or rent on Zillow. This may be different from what's available on other websites or public sources.

