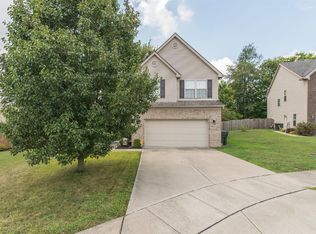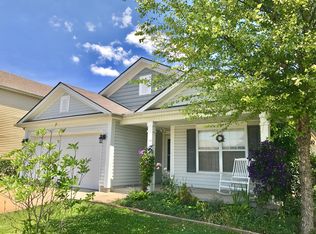Gorgeous 4 bedroom home located on a culdesac with a large, fenced yard. Home has beautiful laminate throughout the main living areas. Great Room is spacious with ample space to enjoy company. Kitchen has lots of counter and cabinet space, including an island with a breakfast bar. Additional living room on the back of the home adds extra space to relax or enjoy guests and has a fireplace. Upstairs you will discover a spacious den/loft. Owner's suite is nicely-sized with a walk-in closet and separate garden tub and walk-in shower. 3 additional bedrooms are nicely-sized with good closet space. Home has a separate utility room on same floor as bedrooms - no need to carry laundry up and down the stairs. Step outside and check out this great yard: covered pergola on the oversized patio, plenty of mature trees for added shade and privacy, great firepit and grill area. You won't want to miss seeing this home. Call today for a private showing!
This property is off market, which means it's not currently listed for sale or rent on Zillow. This may be different from what's available on other websites or public sources.


