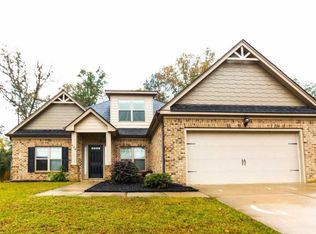COMMUNITY POOL & PRIME LOCATION! Situated on a premier corner lot in Chapin's Westcott Ridge, this ever popular Edward plan has everything on your wish list. The impressive residence combines extraordinary finishes with a smart floor plan. The first floor encompasses the grand foyer, elegant formal dining room with coffered ceilings and classic wainscoting, a spacious guest suite, and a large family room connected to the kitchen boasting a walk-in pantry, center island, and cozy breakfast nook. Positioned on the second floor, the expansive master suite offers the luxuries of space and privacy. This unbelievable retreat features a fireplace, soaring ceiling, separate tub and shower, and double vanities.The upstairs loft is the perfect addition along with the oversized 10x24 patio. WELCOME HOME! Spectacular location convenient to downtown Columbia, shopping, dining, and I-26.
This property is off market, which means it's not currently listed for sale or rent on Zillow. This may be different from what's available on other websites or public sources.
