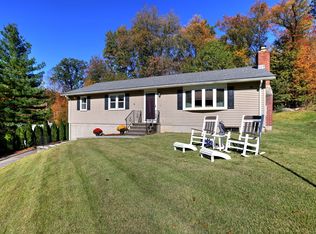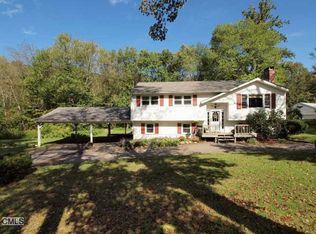Location location location, come see this spacious meticulously maintained custom built 6 room ranch set on a beautifully landscaped lot with gorgeous perennials. This home sits in an excellent school district close to everything, Quarry Walk and Market 32 plaza in Oxford, great restaurants and shopping also near Matthies memorial park and Pent Rd. recreation field in Beacon Falls, also a short drive to Rt 8 and 84 and Metro North, Home offers living room with crown molding, fireplace, and bow window, spacious dining room and kitchen has an island with breakfast bar. All large bedrooms with hard wood floors, master bedroom features 1/2 bath and walk in closet. Family room in lower level offers approximately an additional 350 sqft. new windows through out 3 car garage with separate work shop. This is a must see home that you can purchase and relax on bi-level decks overlooking your own private oasis.
This property is off market, which means it's not currently listed for sale or rent on Zillow. This may be different from what's available on other websites or public sources.

