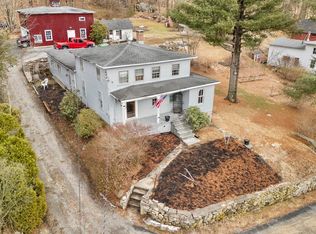Sold for $735,000 on 01/17/25
$735,000
194 Washington Road, Woodbury, CT 06798
3beds
3,182sqft
Single Family Residence
Built in 1836
2.78 Acres Lot
$694,000 Zestimate®
$231/sqft
$3,732 Estimated rent
Home value
$694,000
$604,000 - $784,000
$3,732/mo
Zestimate® history
Loading...
Owner options
Explore your selling options
What's special
Envision your perfect escape at the Francis Hall House-an elegant and unique 1836 brick home in late Federal style, nestled on approximately 3 acres. This lovingly maintained property boasts a flexible and comfortable floor plan with 3 to 4 bedrooms and multiple fireplaces. Ideal for working from home, hosting guests, or entertaining, it offers inviting indoor and outdoor spaces. Located in historic Hotchkissville, you'll enjoy convenient access to I-84, Woodbury Center, and Washington, while still being a short drive from New York. The Francis Hall House beckons you with promises of comfort and relaxation. Don't miss your chance to make it your home!
Zillow last checked: 8 hours ago
Listing updated: February 18, 2025 at 09:23am
Listed by:
Kevin Hickey 203-257-6129,
William Pitt Sotheby's Int'l 203-796-7700,
Matt McElhone 860-733-5780,
William Pitt Sotheby's Int'l
Bought with:
Sean Wilding, RES.0818134
LPT Realty
Source: Smart MLS,MLS#: 24051786
Facts & features
Interior
Bedrooms & bathrooms
- Bedrooms: 3
- Bathrooms: 3
- Full bathrooms: 2
- 1/2 bathrooms: 1
Primary bedroom
- Features: Hardwood Floor
- Level: Upper
- Area: 259 Square Feet
- Dimensions: 14 x 18.5
Bedroom
- Features: Beamed Ceilings, Walk-In Closet(s), Hardwood Floor
- Level: Upper
- Area: 252 Square Feet
- Dimensions: 12 x 21
Bedroom
- Features: Beamed Ceilings, Hardwood Floor
- Level: Upper
- Area: 231.25 Square Feet
- Dimensions: 12.5 x 18.5
Dining room
- Features: Built-in Features, Hardwood Floor
- Level: Main
- Area: 323.75 Square Feet
- Dimensions: 17.5 x 18.5
Family room
- Features: Vaulted Ceiling(s), Ceiling Fan(s)
- Level: Upper
- Area: 446.5 Square Feet
- Dimensions: 19 x 23.5
Kitchen
- Features: Beamed Ceilings, Dining Area, Hardwood Floor
- Level: Main
- Area: 240 Square Feet
- Dimensions: 12 x 20
Living room
- Features: Bookcases, Built-in Features, Hardwood Floor
- Level: Main
- Area: 525 Square Feet
- Dimensions: 21 x 25
Heating
- Forced Air, Oil
Cooling
- Ceiling Fan(s), Central Air, Ductless
Appliances
- Included: Electric Cooktop, Refrigerator, Dishwasher, Washer, Dryer, Water Heater
- Laundry: Main Level
Features
- Entrance Foyer
- Basement: Partial
- Attic: Walk-up
- Number of fireplaces: 3
Interior area
- Total structure area: 3,182
- Total interior livable area: 3,182 sqft
- Finished area above ground: 3,182
Property
Parking
- Total spaces: 2
- Parking features: Attached
- Attached garage spaces: 2
Features
- Patio & porch: Terrace, Patio
- Exterior features: Outdoor Grill, Garden, Lighting
Lot
- Size: 2.78 Acres
- Features: Level, Sloped
Details
- Additional structures: Shed(s)
- Parcel number: 933736
- Zoning: OS60
Construction
Type & style
- Home type: SingleFamily
- Architectural style: Colonial,Antique
- Property subtype: Single Family Residence
Materials
- Vertical Siding, Brick
- Foundation: Concrete Perimeter, Stone
- Roof: Asphalt
Condition
- New construction: No
- Year built: 1836
Utilities & green energy
- Sewer: Septic Tank
- Water: Well
Community & neighborhood
Location
- Region: Woodbury
Price history
| Date | Event | Price |
|---|---|---|
| 1/17/2025 | Sold | $735,000+1.4%$231/sqft |
Source: | ||
| 12/27/2024 | Pending sale | $725,000$228/sqft |
Source: | ||
| 10/10/2024 | Listed for sale | $725,000$228/sqft |
Source: | ||
| 8/16/2024 | Listing removed | $725,000$228/sqft |
Source: | ||
| 7/23/2024 | Price change | $725,000-1.4%$228/sqft |
Source: | ||
Public tax history
| Year | Property taxes | Tax assessment |
|---|---|---|
| 2025 | $10,094 +1.9% | $427,350 |
| 2024 | $9,902 +11.1% | $427,350 +39.3% |
| 2023 | $8,914 -0.4% | $306,750 |
Find assessor info on the county website
Neighborhood: 06798
Nearby schools
GreatSchools rating
- 5/10Mitchell Elementary SchoolGrades: PK-5Distance: 1 mi
- 6/10Woodbury Middle SchoolGrades: 6-8Distance: 0.8 mi
- 9/10Nonnewaug High SchoolGrades: 9-12Distance: 1.3 mi
Schools provided by the listing agent
- Elementary: Mitchell
- High: Nonnewaug
Source: Smart MLS. This data may not be complete. We recommend contacting the local school district to confirm school assignments for this home.

Get pre-qualified for a loan
At Zillow Home Loans, we can pre-qualify you in as little as 5 minutes with no impact to your credit score.An equal housing lender. NMLS #10287.
Sell for more on Zillow
Get a free Zillow Showcase℠ listing and you could sell for .
$694,000
2% more+ $13,880
With Zillow Showcase(estimated)
$707,880