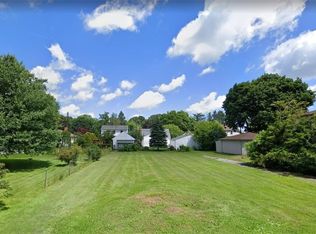Closed
$310,000
194 Wahl Rd, Rochester, NY 14609
3beds
1,332sqft
Single Family Residence
Built in 2024
7,405.2 Square Feet Lot
$329,400 Zestimate®
$233/sqft
$2,390 Estimated rent
Maximize your home sale
Get more eyes on your listing so you can sell faster and for more.
Home value
$329,400
$303,000 - $359,000
$2,390/mo
Zestimate® history
Loading...
Owner options
Explore your selling options
What's special
Amazing new build located in an established neighborhood in East Irondequoit. Built with the latest energy-efficient materials and systems including Superior Walls foundation and drywalled attached 2 car garage. Walk into the spacious living room with cathedral ceiling, large windows providing ample natural light and sliding glass door out to the backyard. The main bedroom features its own private bath and walk in closet. Builder will be installing asphalt on driveway in September prior to obtaining certificate of Occupancy. Adorable park within walking distance. Taxes are not updated to reflect new build but the taxes TBD in final purchase price. Ready to move into a newly built home where everything is brand new? Come make this your dream home!
Zillow last checked: 8 hours ago
Listing updated: December 01, 2024 at 05:51pm
Listed by:
Kara P. Bartoszewicka 585-339-3945,
Howard Hanna
Bought with:
Gary J. Norselli, 10301212575
Keller Williams Realty Greater Rochester
Source: NYSAMLSs,MLS#: R1561690 Originating MLS: Rochester
Originating MLS: Rochester
Facts & features
Interior
Bedrooms & bathrooms
- Bedrooms: 3
- Bathrooms: 3
- Full bathrooms: 2
- 1/2 bathrooms: 1
- Main level bathrooms: 1
Bedroom 1
- Level: Second
- Dimensions: 13.00 x 13.00
Bedroom 1
- Level: Second
- Dimensions: 13.00 x 13.00
Bedroom 2
- Level: Second
- Dimensions: 9.00 x 10.00
Bedroom 2
- Level: Second
- Dimensions: 9.00 x 10.00
Bedroom 3
- Level: Second
- Dimensions: 10.00 x 11.00
Bedroom 3
- Level: Second
- Dimensions: 10.00 x 11.00
Heating
- Gas
Cooling
- Central Air
Appliances
- Included: Dishwasher, Electric Water Heater, Disposal, Microwave
Features
- Ceiling Fan(s), Cathedral Ceiling(s), Living/Dining Room, Quartz Counters, Sliding Glass Door(s), Bath in Primary Bedroom
- Flooring: Carpet, Luxury Vinyl, Varies
- Doors: Sliding Doors
- Basement: Egress Windows,Full,Sump Pump
- Has fireplace: No
Interior area
- Total structure area: 1,332
- Total interior livable area: 1,332 sqft
Property
Parking
- Total spaces: 2
- Parking features: Attached, Garage, Garage Door Opener
- Attached garage spaces: 2
Features
- Levels: Two
- Stories: 2
- Patio & porch: Open, Porch
- Exterior features: Blacktop Driveway
Lot
- Size: 7,405 sqft
- Dimensions: 60 x 124
- Features: Residential Lot
Details
- Parcel number: 2634000921100004087000
- Special conditions: Standard
Construction
Type & style
- Home type: SingleFamily
- Architectural style: Two Story
- Property subtype: Single Family Residence
Materials
- Frame, Vinyl Siding
- Foundation: Other, See Remarks
- Roof: Asphalt
Condition
- New Construction
- New construction: Yes
- Year built: 2024
Utilities & green energy
- Electric: Circuit Breakers
- Sewer: Connected
- Water: Connected, Public
- Utilities for property: Sewer Connected, Water Connected
Community & neighborhood
Location
- Region: Rochester
- Subdivision: Culver Manor
Other
Other facts
- Listing terms: Cash,Conventional,FHA,VA Loan
Price history
| Date | Event | Price |
|---|---|---|
| 11/12/2024 | Sold | $310,000+7.3%$233/sqft |
Source: | ||
| 9/16/2024 | Pending sale | $289,000$217/sqft |
Source: | ||
| 8/29/2024 | Listed for sale | $289,000+1345%$217/sqft |
Source: | ||
| 12/14/2023 | Sold | $20,000+33.3%$15/sqft |
Source: Public Record Report a problem | ||
| 12/20/2022 | Sold | $15,000-25%$11/sqft |
Source: Public Record Report a problem | ||
Public tax history
| Year | Property taxes | Tax assessment |
|---|---|---|
| 2024 | -- | $28,000 |
| 2023 | -- | $28,000 +105.9% |
| 2022 | -- | $13,600 |
Find assessor info on the county website
Neighborhood: 14609
Nearby schools
GreatSchools rating
- 4/10Laurelton Pardee Intermediate SchoolGrades: 3-5Distance: 0.4 mi
- 3/10East Irondequoit Middle SchoolGrades: 6-8Distance: 0.2 mi
- 6/10Eastridge Senior High SchoolGrades: 9-12Distance: 0.9 mi
Schools provided by the listing agent
- District: East Irondequoit
Source: NYSAMLSs. This data may not be complete. We recommend contacting the local school district to confirm school assignments for this home.
