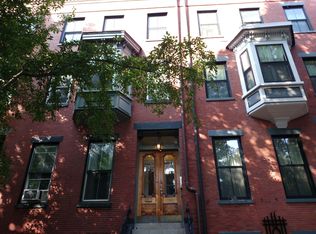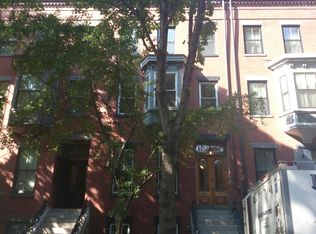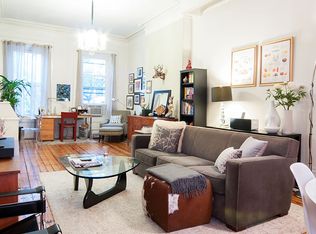Sold for $727,000
$727,000
194 W Springfield St #3, Boston, MA 02118
1beds
690sqft
Condominium, Rowhouse
Built in 1890
-- sqft lot
$762,500 Zestimate®
$1,054/sqft
$3,396 Estimated rent
Home value
$762,500
$709,000 - $824,000
$3,396/mo
Zestimate® history
Loading...
Owner options
Explore your selling options
What's special
Pristine 1 bedroom floor-through (just above parlor level) with 14' x 16' deck is situated on a charming tree-lined street in the South End. The sun-lit living room with large bay window features crown molding and a wall of custom built-ins. The renovated custom kitchen has white shaker cabinets, stainless appliances, quartz counters & backsplash. Other features include hardwood floors, high ceilings, ductless a/c unit, free laundry in the building, updated recessed lighting, new windows (2024) and bedroom with en-suite modern tiled bath and window. West Springfield Street is a quiet side street close to public transit, parks, local cafes, incredible restaurants, the BU Medical, Tufts Medical and Symphony Hall. Pet friendly building. Condominium fee includes heat and hot water.
Zillow last checked: 8 hours ago
Listing updated: June 10, 2024 at 11:55am
Listed by:
Sprogis Neale Doherty Team 617-262-1504,
Sprogis & Neale Real Estate 617-262-1504
Bought with:
Senyu Zhang
JW Real Estate Services, LLC
Source: MLS PIN,MLS#: 73225136
Facts & features
Interior
Bedrooms & bathrooms
- Bedrooms: 1
- Bathrooms: 1
- Full bathrooms: 1
Primary bedroom
- Features: Bathroom - Full, Closet, Flooring - Hardwood, Balcony / Deck, Exterior Access
- Area: 120
- Dimensions: 10 x 12
Bathroom 1
- Features: Bathroom - Full, Bathroom - Tiled With Tub, Flooring - Marble, Countertops - Upgraded, Cabinets - Upgraded, Lighting - Pendant
- Area: 42
- Dimensions: 7 x 6
Dining room
- Features: Flooring - Hardwood, Window(s) - Bay/Bow/Box, Open Floorplan, Recessed Lighting, Crown Molding
- Area: 56
- Dimensions: 8 x 7
Kitchen
- Features: Flooring - Hardwood, Countertops - Upgraded, Cabinets - Upgraded, Recessed Lighting, Stainless Steel Appliances, Crown Molding
- Area: 54
- Dimensions: 6 x 9
Living room
- Features: Closet/Cabinets - Custom Built, Flooring - Hardwood, Window(s) - Bay/Bow/Box, Open Floorplan, Recessed Lighting, Crown Molding
- Area: 280
- Dimensions: 14 x 20
Heating
- Baseboard, Natural Gas, Ductless
Cooling
- Ductless
Appliances
- Included: Range, Dishwasher, Disposal, Microwave, Refrigerator
- Laundry: Common Area, In Building
Features
- Flooring: Marble, Hardwood
- Basement: None
- Has fireplace: No
Interior area
- Total structure area: 690
- Total interior livable area: 690 sqft
Property
Parking
- Parking features: On Street
- Has uncovered spaces: Yes
Accessibility
- Accessibility features: No
Features
- Entry location: Unit Placement(Upper)
- Patio & porch: Deck
- Exterior features: Deck
Lot
- Size: 690 sqft
Details
- Parcel number: W:09 P:00779 S:006,3392937
- Zoning: CD
Construction
Type & style
- Home type: Condo
- Property subtype: Condominium, Rowhouse
Materials
- Brick
- Roof: Rubber
Condition
- Year built: 1890
Utilities & green energy
- Sewer: Public Sewer
- Water: Public
- Utilities for property: for Electric Range
Community & neighborhood
Community
- Community features: Public Transportation, Shopping, Park, Highway Access, T-Station, University
Location
- Region: Boston
HOA & financial
HOA
- HOA fee: $363 monthly
- Amenities included: Hot Water, Laundry
- Services included: Heat, Water, Sewer, Insurance
Price history
| Date | Event | Price |
|---|---|---|
| 6/6/2024 | Sold | $727,000$1,054/sqft |
Source: MLS PIN #73225136 Report a problem | ||
| 5/2/2024 | Contingent | $727,000$1,054/sqft |
Source: MLS PIN #73225136 Report a problem | ||
| 4/28/2024 | Price change | $727,000-6.4%$1,054/sqft |
Source: MLS PIN #73225136 Report a problem | ||
| 4/17/2024 | Listed for sale | $777,000+459%$1,126/sqft |
Source: MLS PIN #73225136 Report a problem | ||
| 9/11/2015 | Listing removed | $2,700$4/sqft |
Source: Keller Williams Realty Report a problem | ||
Public tax history
| Year | Property taxes | Tax assessment |
|---|---|---|
| 2025 | $8,181 +9.9% | $706,500 +3.5% |
| 2024 | $7,443 +4.6% | $682,800 +3% |
| 2023 | $7,116 +3.7% | $662,600 +5% |
Find assessor info on the county website
Neighborhood: South End
Nearby schools
GreatSchools rating
- 7/10Hurley K-8 SchoolGrades: PK-8Distance: 0.2 mi
- NACarter SchoolGrades: 7-12Distance: 0.2 mi
- 3/10Blackstone Elementary SchoolGrades: PK-6Distance: 0.4 mi
Get a cash offer in 3 minutes
Find out how much your home could sell for in as little as 3 minutes with a no-obligation cash offer.
Estimated market value$762,500
Get a cash offer in 3 minutes
Find out how much your home could sell for in as little as 3 minutes with a no-obligation cash offer.
Estimated market value
$762,500


