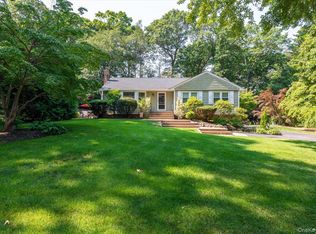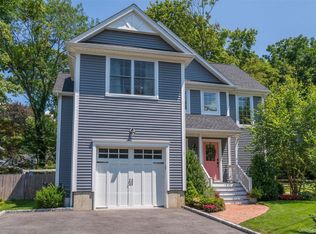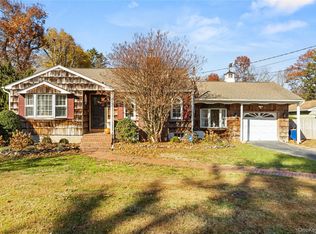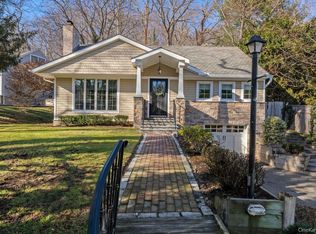This fully renovated mid-century ranch in the heart of Huntington Village combines modern comfort with a prime location, just steps from shops, dining, parks, and all Village amenities. A charming Dutch door opens to bright, updated interiors centered around a cozy wood-burning fireplace. The reimagined primary suite features a spacious bedroom, walk-in closet, and expanded hotel-style bath. The renovated kitchen, with butcher block countertops, new cabinetry, and stainless-steel appliances, flows seamlessly into open living and dining areas framed by large windows, where a fireplace-warmed living room offers a welcoming hub for everyday living and entertaining. A new hallway bath showcases clean, contemporary finishes. The expanded sunroom with radiant heated floors and walls of windows provides year-round views of the private backyard. Through the glass sliders and into your outdoor living space, which includes a plunge pool, fenced garden and a fully fenced dog proof yard, and patio, ideal for relaxing or entertaining. Additional highlights include a finished attic perfect for guests, full basement with outside Bilco entrance, central air, gas heat, and ample storage. Conveniently close to Cold Spring Harbor Village, Caumsett State Park & Preserve, and the CSH train station, this home delivers the lifestyle buyers desire.
For sale
$999,999
194 W Neck Road, Huntington, NY 11743
3beds
1,600sqft
Single Family Residence, Residential
Built in 1953
0.33 Acres Lot
$-- Zestimate®
$625/sqft
$-- HOA
What's special
Cozy wood-burning fireplaceCentral airFenced gardenGas heatSpacious bedroomWalk-in closetButcher block countertops
- 23 hours |
- 2,776 |
- 76 |
Zillow last checked: 8 hours ago
Listing updated: 11 hours ago
Listing by:
Michael Alexander Properties 631-767-7962,
Cody Buchalter 631-816-4796
Source: OneKey® MLS,MLS#: 953667
Tour with a local agent
Facts & features
Interior
Bedrooms & bathrooms
- Bedrooms: 3
- Bathrooms: 2
- Full bathrooms: 2
Heating
- Has Heating (Unspecified Type)
Cooling
- Central Air
Appliances
- Included: Dishwasher, Dryer, Microwave, Range, Refrigerator, Washer, Gas Water Heater
Features
- First Floor Bedroom, First Floor Full Bath, Primary Bathroom, Recessed Lighting
- Basement: Bilco Door(s),Full,Unfinished,Walk-Out Access
- Attic: Finished
Interior area
- Total structure area: 1,600
- Total interior livable area: 1,600 sqft
Property
Parking
- Parking features: Private
Lot
- Size: 0.33 Acres
Details
- Parcel number: 0400019000100032000
- Special conditions: None
Construction
Type & style
- Home type: SingleFamily
- Architectural style: Ranch
- Property subtype: Single Family Residence, Residential
Condition
- Year built: 1953
Utilities & green energy
- Sewer: Cesspool
- Water: Public
- Utilities for property: Electricity Connected, Natural Gas Connected
Community & HOA
HOA
- Has HOA: No
Location
- Region: Huntington
Financial & listing details
- Price per square foot: $625/sqft
- Tax assessed value: $3,725
- Annual tax amount: $14,953
- Date on market: 1/21/2026
- Cumulative days on market: 1 day
- Listing agreement: Exclusive Right To Sell
- Electric utility on property: Yes
Estimated market value
Not available
Estimated sales range
Not available
Not available
Price history
Price history
| Date | Event | Price |
|---|---|---|
| 1/31/2025 | Sold | $800,000+6.8%$500/sqft |
Source: | ||
| 12/13/2024 | Pending sale | $749,000$468/sqft |
Source: | ||
| 12/11/2024 | Listed for sale | $749,000+89.4%$468/sqft |
Source: | ||
| 7/12/2017 | Sold | $395,419-9.1%$247/sqft |
Source: Public Record Report a problem | ||
| 5/28/2015 | Sold | $435,000$272/sqft |
Source: | ||
Public tax history
Public tax history
| Year | Property taxes | Tax assessment |
|---|---|---|
| 2024 | -- | $3,725 |
| 2023 | -- | $3,725 |
| 2022 | -- | $3,725 |
Find assessor info on the county website
BuyAbility℠ payment
Estimated monthly payment
Boost your down payment with 6% savings match
Earn up to a 6% match & get a competitive APY with a *. Zillow has partnered with to help get you home faster.
Learn more*Terms apply. Match provided by Foyer. Account offered by Pacific West Bank, Member FDIC.Climate risks
Neighborhood: 11743
Nearby schools
GreatSchools rating
- 7/10Southdown SchoolGrades: K-3Distance: 0.8 mi
- 3/10J Taylor Finley Middle SchoolGrades: 7-8Distance: 1.7 mi
- 5/10Huntington High SchoolGrades: 9-12Distance: 2.3 mi
Schools provided by the listing agent
- Elementary: Southdown School
- Middle: J Taylor Finley Middle School
- High: Huntington High School
Source: OneKey® MLS. This data may not be complete. We recommend contacting the local school district to confirm school assignments for this home.




