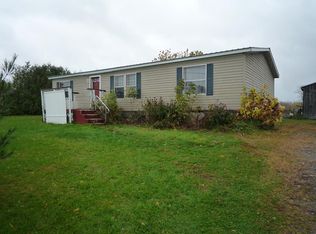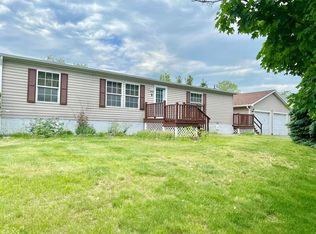Sold for $175,000
$175,000
194 W Hill Rd, Plattsburgh, NY 12901
3beds
1,782sqft
Manufactured Home
Built in 1995
0.83 Acres Lot
$204,800 Zestimate®
$98/sqft
$1,805 Estimated rent
Home value
$204,800
$190,000 - $219,000
$1,805/mo
Zestimate® history
Loading...
Owner options
Explore your selling options
What's special
Large double wide manufactured home in a nice neighborhood 9 minutes from Plattsburgh. Beekmantown school district. Well tended home with a large yard for kids and pets to play, or to plant gardens and entertain! Enclosed 3 season 11x19 rear porch and a 13x10 front porch that was rebuilt in 2020. New refrigerator in January of 2023. Attached garage and lots of parking in the driveway, which was resealed in 2022. Propane fireplace in the living room for those cold North Country nights and a generator hookup for backup power if needed. Ample primary bath with double vanity and soaking tub. Lots of living space to make your own!
Zillow last checked: 8 hours ago
Listing updated: May 29, 2025 at 11:54am
Listed by:
Lisa Mae Aubin,
Fesette Realty, LLC
Bought with:
Cathy Williams, 10401328669
Century 21 The One
Source: ACVMLS,MLS#: 200771
Facts & features
Interior
Bedrooms & bathrooms
- Bedrooms: 3
- Bathrooms: 2
- Full bathrooms: 2
Primary bedroom
- Level: First
- Area: 182 Square Feet
- Dimensions: 14 x 13
Bedroom 2
- Level: First
- Area: 60 Square Feet
- Dimensions: 10 x 6
Bedroom 3
- Level: First
- Area: 130 Square Feet
- Dimensions: 13 x 10
Primary bathroom
- Level: First
- Area: 182 Square Feet
- Dimensions: 13 x 14
Bathroom 2
- Level: First
- Area: 104 Square Feet
- Dimensions: 13 x 8
Dining room
- Level: First
- Area: 170 Square Feet
- Dimensions: 17 x 10
Kitchen
- Level: First
- Area: 143 Square Feet
- Dimensions: 13 x 11
Laundry
- Level: First
- Area: 72 Square Feet
- Dimensions: 9 x 8
Living room
- Level: First
- Area: 300 Square Feet
- Dimensions: 12 x 25
Living room
- Level: First
- Area: 238 Square Feet
- Dimensions: 17 x 14
Heating
- Forced Air
Cooling
- Central Air
Appliances
- Included: Dryer, Exhaust Fan, Refrigerator, Self Cleaning Oven, Washer/Dryer, Water Heater
- Laundry: Main Level
Features
- Laminate Counters, Built-in Features, Ceiling Fan(s), Chandelier, Double Vanity, High Speed Internet, Kitchen Island, Open Floorplan, Pantry, Soaking Tub, Vaulted Ceiling(s), Walk-In Closet(s)
- Flooring: Carpet, Linoleum
- Doors: Storm Door(s)
- Basement: None
- Number of fireplaces: 1
- Fireplace features: Propane
Interior area
- Total structure area: 1,782
- Total interior livable area: 1,782 sqft
- Finished area above ground: 1,782
- Finished area below ground: 0
Property
Parking
- Total spaces: 6
- Parking features: Asphalt, Driveway, Garage Door Opener, Garage Faces Front, Paved, RV Access/Parking
- Has attached garage: Yes
- Uncovered spaces: 6
Accessibility
- Accessibility features: Accessible Elevator Installed, Accessible Entrance
Features
- Levels: One
- Stories: 1
- Patio & porch: Enclosed, Front Porch, Rear Porch
- Exterior features: Private Yard, Other
- Pool features: None
- Fencing: Back Yard,Chain Link,Vinyl
- Has view: Yes
- View description: Rural, Trees/Woods
Lot
- Size: 0.83 Acres
- Dimensions: 150x240
- Features: Back Yard, Cleared, Few Trees, Front Yard, Level
- Topography: Level
Details
- Additional structures: Garage(s)
- Parcel number: 180.13.10
- Zoning: Residential
- Special conditions: Estate
- Other equipment: Fuel Tank(s), Generator, Generator Hookup, Intercom
Construction
Type & style
- Home type: MobileManufactured
- Architectural style: Other
- Property subtype: Manufactured Home
Materials
- Vinyl Siding
- Foundation: Slab
- Roof: Shingle
Condition
- Year built: 1995
Utilities & green energy
- Electric: Circuit Breakers, Generator
- Sewer: Septic Tank
- Water: Well
- Utilities for property: Cable Available, Internet Available
Community & neighborhood
Security
- Security features: Carbon Monoxide Detector(s), Smoke Detector(s)
Location
- Region: Plattsburgh
- Subdivision: Wallace Hill
Other
Other facts
- Listing agreement: Exclusive Right To Sell
- Body type: Double Wide
- Listing terms: Cash,Conventional,FHA,VA Loan
- Road surface type: Paved
Price history
| Date | Event | Price |
|---|---|---|
| 11/28/2023 | Sold | $175,000-2.8%$98/sqft |
Source: | ||
| 10/23/2023 | Pending sale | $180,000$101/sqft |
Source: | ||
| 10/21/2023 | Listed for sale | $180,000+49.1%$101/sqft |
Source: | ||
| 1/19/2005 | Sold | $120,700+828.5%$68/sqft |
Source: Agent Provided Report a problem | ||
| 10/4/1995 | Sold | $13,000$7/sqft |
Source: Agent Provided Report a problem | ||
Public tax history
| Year | Property taxes | Tax assessment |
|---|---|---|
| 2024 | -- | $151,000 |
| 2023 | -- | $151,000 +9% |
| 2022 | -- | $138,500 +5.6% |
Find assessor info on the county website
Neighborhood: 12901
Nearby schools
GreatSchools rating
- 6/10Beekmantown Elementary SchoolGrades: PK-5Distance: 1.4 mi
- 7/10Beekmantown Middle SchoolGrades: 6-8Distance: 1.4 mi
- 6/10Beekmantown High SchoolGrades: 9-12Distance: 1.4 mi

