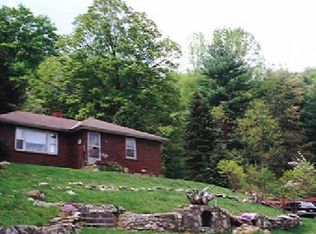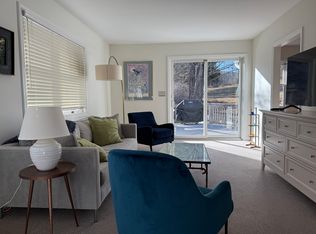Sold for $680,000 on 01/13/23
$680,000
194 West Cornwall Road, Sharon, CT 06796
3beds
2,754sqft
Single Family Residence
Built in 2005
4.62 Acres Lot
$818,800 Zestimate®
$247/sqft
$4,943 Estimated rent
Home value
$818,800
$770,000 - $876,000
$4,943/mo
Zestimate® history
Loading...
Owner options
Explore your selling options
What's special
Spectacular colonial home situated on 4+ acres built by a local contractor for his family in 2005! This property is every opportunist's dream. The exterior features a lovely salt water pool, an oversized 2 car garage with a workshop/ guest space that has a full bath already in place, a screened in porch, wrap around deck with composite boards, an outdoor shed/ playhouse with electricity and much more! Stepping into the main entrance you are met by a massive light filled living area with an attractive gas fireplace for cozy living. Flowing from the formal dining room to the impressive custom kitchen that features solid cherry cabinetry with soft close drawers, stainless steel appliances and granite countertops you will not be disappointed! Off of the kitchen conveniently located you will find a mud/laundry room accompanied by a side door for your 3rd out door access. Finishing off the 1st floor you will find a charming half bath, and a private office retreat. The second floor offers an oversized master suite with a beautifully designed master bath that is equipped with double sinks, a pearl bubble tub and a separate shower space! Along with the master there are two generously sized bedrooms with a 2nd full bath. Access to your walk up attic can also be found on the 2nd floor that has cooling, heating and electricity installed for future expansion! Do not miss out on this fabulous property that has so much to offer!
Zillow last checked: 8 hours ago
Listing updated: January 18, 2023 at 09:15am
Listed by:
Caroline Bailey 860-459-9892,
Coldwell Banker Realty 860-354-4111
Bought with:
Mimi Harson, RES.0750563
William Pitt Sotheby's Int'l
Source: Smart MLS,MLS#: 170506933
Facts & features
Interior
Bedrooms & bathrooms
- Bedrooms: 3
- Bathrooms: 3
- Full bathrooms: 2
- 1/2 bathrooms: 1
Primary bedroom
- Level: Upper
Bedroom
- Level: Upper
Bedroom
- Level: Upper
Bathroom
- Level: Upper
Bathroom
- Level: Main
Dining room
- Level: Main
Kitchen
- Level: Main
Living room
- Features: High Ceilings, Hardwood Floor
- Level: Main
Office
- Level: Main
Other
- Level: Main
Heating
- Forced Air, Hydro Air, Zoned, Oil, Propane
Cooling
- Ceiling Fan(s), Central Air
Appliances
- Included: Gas Range, Microwave, Refrigerator, Dishwasher, Washer, Dryer, Water Heater
- Laundry: Mud Room
Features
- Basement: Full,Partially Finished
- Attic: Walk-up
- Number of fireplaces: 1
Interior area
- Total structure area: 2,754
- Total interior livable area: 2,754 sqft
- Finished area above ground: 2,754
Property
Parking
- Total spaces: 2
- Parking features: Detached
- Garage spaces: 2
Features
- Has private pool: Yes
- Pool features: Above Ground, Salt Water
Lot
- Size: 4.62 Acres
- Features: Open Lot, Secluded, Few Trees, Sloped, Wooded
Details
- Parcel number: 873644
- Zoning: 2
Construction
Type & style
- Home type: SingleFamily
- Architectural style: Colonial,Farm House
- Property subtype: Single Family Residence
Materials
- Vinyl Siding
- Foundation: Concrete Perimeter
- Roof: Asphalt
Condition
- New construction: No
- Year built: 2005
Utilities & green energy
- Sewer: Septic Tank
- Water: Well
Community & neighborhood
Location
- Region: Sharon
- Subdivision: Calkinstown
Price history
| Date | Event | Price |
|---|---|---|
| 1/13/2023 | Sold | $680,000-9.3%$247/sqft |
Source: | ||
| 11/20/2022 | Contingent | $750,000$272/sqft |
Source: | ||
| 11/4/2022 | Price change | $750,000-3.2%$272/sqft |
Source: | ||
| 8/29/2022 | Price change | $775,000-3.1%$281/sqft |
Source: | ||
| 7/21/2022 | Price change | $799,900-5.9%$290/sqft |
Source: | ||
Public tax history
| Year | Property taxes | Tax assessment |
|---|---|---|
| 2025 | $5,856 +5.7% | $525,200 |
| 2024 | $5,541 +5.1% | $525,200 +43.5% |
| 2023 | $5,272 | $366,100 |
Find assessor info on the county website
Neighborhood: 06069
Nearby schools
GreatSchools rating
- NASharon Center SchoolGrades: K-8Distance: 5 mi
- 5/10Housatonic Valley Regional High SchoolGrades: 9-12Distance: 5.1 mi
Schools provided by the listing agent
- High: Housatonic
Source: Smart MLS. This data may not be complete. We recommend contacting the local school district to confirm school assignments for this home.

Get pre-qualified for a loan
At Zillow Home Loans, we can pre-qualify you in as little as 5 minutes with no impact to your credit score.An equal housing lender. NMLS #10287.
Sell for more on Zillow
Get a free Zillow Showcase℠ listing and you could sell for .
$818,800
2% more+ $16,376
With Zillow Showcase(estimated)
$835,176
