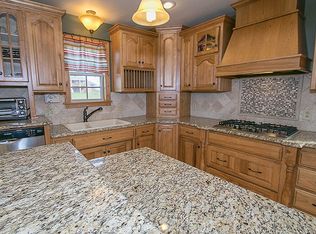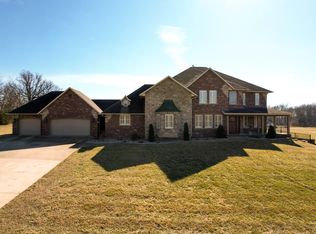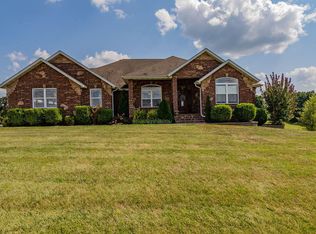Striking brick/stone finished walkout on wooded acreage in Ozark Schools! The exterior offers sharp curb appeal, fresh landscaping, imported English front door, outdoor living & rec area, John Deere workshop, covered & open deck, covered patio, & groomed timber on a private lot. Inside is inviting...offering raised & vaulted ceilings, hardwoods, wide entry, stone fireplace, stone insert, split floor plan, natural light, and a great flow. The kitchen is loaded with custom cabinets, stainless appliances, pantry, & multiple dining areas. The master is generous & hosts elegant vanity, walk in shower & closet, tile floors, jetted tub, & private exterior deck access. The finished basement has new carpet, stone fireplace insert, media room w/ french doors, storm room, & storage. Must See!
This property is off market, which means it's not currently listed for sale or rent on Zillow. This may be different from what's available on other websites or public sources.



