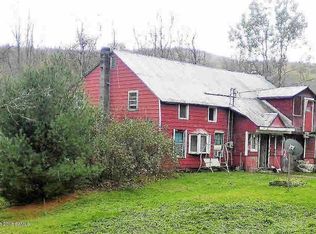Adirondack Living at it's best! Total privacy comes with this 3 Br 1 1/2 bath home with a very nice loft/entertainment area. Over 9 acres of stunning property with virtually no maintenance! Wood walls and ceilings, lots of windows for natural light. Many updates including brand new roof and whole house generator. Basement has it's own separate entryway and could easily be finished for additional living space. Two car garage with attached covered wood shed. This is a must see property! Located 30 mins north of Lake George and just 15 mins south of Gore Mnt ski center and the Village of North Creek.
This property is off market, which means it's not currently listed for sale or rent on Zillow. This may be different from what's available on other websites or public sources.
