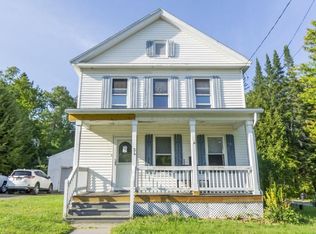Sold for $430,000
$430,000
194 Upper Baptist Hill Rd, Conway, MA 01341
3beds
1,452sqft
Single Family Residence
Built in 1971
0.99 Acres Lot
$450,700 Zestimate®
$296/sqft
$2,330 Estimated rent
Home value
$450,700
$279,000 - $726,000
$2,330/mo
Zestimate® history
Loading...
Owner options
Explore your selling options
What's special
Enjoy the ease of single-level living in this well-situated and well-maintained 3 bedroom, 1.5 bath ranch home nestled on a country road just outside the center of Conway. Hardwood floors, updated kitchen and bath (2017), newer roof and windows (2014), owned solar panels, wood-burning fireplace inserts, along with many more improvements, make this a truly charming property. The large basement has a pellet stove and wood burning fireplace insert as well as plenty of storage space, workshop area, and room for expanded living space. In addition to the main house, there’s a separate, spacious 750 sq.ft. studio with metal roof and newer propane heater - perfect for a workshop or retreat for artisans, writers, or hobbyists. Don’t miss this rare opportunity to take in the beautiful seasonal views of the Conway hills and enjoy the private and peaceful surroundings this special property has to offer.
Zillow last checked: 8 hours ago
Listing updated: June 20, 2025 at 05:34pm
Listed by:
Paula Pannoni 413-588-7255,
Delap Real Estate LLC 413-586-9111
Bought with:
Micki L. Sanderson
Delap Real Estate LLC
Source: MLS PIN,MLS#: 73362338
Facts & features
Interior
Bedrooms & bathrooms
- Bedrooms: 3
- Bathrooms: 2
- Full bathrooms: 1
- 1/2 bathrooms: 1
Primary bedroom
- Features: Bathroom - Full, Closet, Flooring - Hardwood
- Level: First
Bedroom 2
- Features: Bathroom - Full, Closet, Flooring - Hardwood
- Level: First
Bedroom 3
- Features: Flooring - Hardwood
- Level: First
Bathroom 1
- Features: Bathroom - Full, Bathroom - With Shower Stall, Bathroom - With Tub & Shower, Flooring - Vinyl
- Level: First
Bathroom 2
- Features: Bathroom - Half, Flooring - Vinyl
- Level: First
Dining room
- Features: Flooring - Hardwood, Exterior Access
- Level: First
Kitchen
- Features: Flooring - Vinyl, Cabinets - Upgraded, Remodeled, Gas Stove
- Level: First
Living room
- Features: Wood / Coal / Pellet Stove, Flooring - Hardwood
- Level: First
Heating
- Electric Baseboard, Wood, Active Solar, Pellet Stove, Wood Stove
Cooling
- None
Appliances
- Included: Water Heater, Range, Dishwasher, Refrigerator, Washer, Dryer, Range Hood
- Laundry: In Basement, Electric Dryer Hookup, Washer Hookup
Features
- Central Vacuum, Finish - Sheetrock, Internet Available - Satellite, Internet Available - Unknown, Other
- Flooring: Vinyl, Hardwood
- Windows: Insulated Windows
- Basement: Full,Walk-Out Access,Interior Entry,Concrete,Unfinished
- Number of fireplaces: 2
- Fireplace features: Living Room
Interior area
- Total structure area: 1,452
- Total interior livable area: 1,452 sqft
- Finished area above ground: 1,452
Property
Parking
- Total spaces: 4
- Parking features: Attached, Garage Door Opener, Garage Faces Side, Off Street, Driveway, Unpaved
- Attached garage spaces: 2
- Uncovered spaces: 2
Features
- Patio & porch: Patio
- Exterior features: Patio, Rain Gutters, Garden
- Has view: Yes
- View description: Scenic View(s)
Lot
- Size: 0.99 Acres
- Features: Cleared, Gentle Sloping
Details
- Parcel number: M:101 B:7,4369935
- Zoning: PN
Construction
Type & style
- Home type: SingleFamily
- Architectural style: Ranch
- Property subtype: Single Family Residence
Materials
- Frame
- Foundation: Concrete Perimeter
- Roof: Shingle
Condition
- Year built: 1971
Utilities & green energy
- Electric: Circuit Breakers, Net Meter
- Sewer: Private Sewer
- Water: Private
- Utilities for property: for Gas Range, for Electric Dryer, Washer Hookup
Green energy
- Energy generation: Solar
Community & neighborhood
Community
- Community features: Walk/Jog Trails, Conservation Area, Highway Access, Public School
Location
- Region: Conway
Other
Other facts
- Listing terms: Contract
- Road surface type: Unimproved
Price history
| Date | Event | Price |
|---|---|---|
| 6/20/2025 | Sold | $430,000$296/sqft |
Source: MLS PIN #73362338 Report a problem | ||
Public tax history
| Year | Property taxes | Tax assessment |
|---|---|---|
| 2025 | $5,370 +9.9% | $371,900 +24.8% |
| 2024 | $4,886 -4.4% | $297,900 |
| 2023 | $5,109 +3.2% | $297,900 +8% |
Find assessor info on the county website
Neighborhood: 01341
Nearby schools
GreatSchools rating
- 4/10Conway GrammarGrades: PK-6Distance: 1.4 mi
- 5/10Frontier Regional SchoolGrades: 7-12Distance: 5.3 mi
Get pre-qualified for a loan
At Zillow Home Loans, we can pre-qualify you in as little as 5 minutes with no impact to your credit score.An equal housing lender. NMLS #10287.
