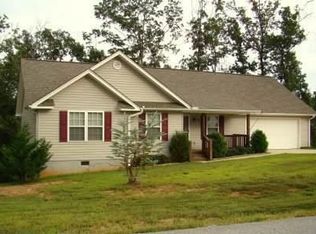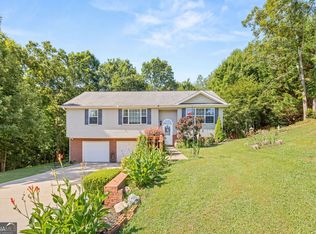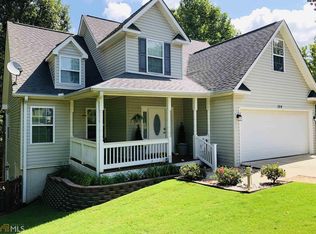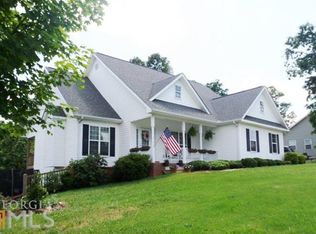Closed
$320,000
194 Timber Ridge Dr, Clarkesville, GA 30523
3beds
1,918sqft
Single Family Residence
Built in 2006
0.64 Acres Lot
$347,600 Zestimate®
$167/sqft
$2,025 Estimated rent
Home value
$347,600
$330,000 - $365,000
$2,025/mo
Zestimate® history
Loading...
Owner options
Explore your selling options
What's special
NEW ROOF 2024! QUIET CLARKESVILLE CLASSIC--Welcome home to your 3 Bedroom, 2 Bath Traditional with 1,918 sq ft above grade and over 1,100 sq ft below. Find yourself in the comfort and security of the highly desirable Timber Ridge subdivision. Step into your lovely living room with a cleverly vaulted ceiling. Upper windows brighten your living space with lots of daylight. At the center of your great room is a handsome wood burning stone fireplace for cozy evenings with family and friends. This open concept home makes mealtimes a breeze. Enjoy granite counters, solid wood cabinets, and newer appliances adjoining the separate dining area. Real tile floors and carpet throughout. You'll love the comfort of your Master on Main with double vanity, separate shower, and jetted tub ensuite. Plus, your laundry room is just down the hall. The upper floor has a second full bath, two nice bedrooms, and a large bonus loft area. This home has a two-car garage, a pleasant front porch, and a private back deck surrounded by trees. And you have room to grow. Imagine the possibilities in the large, super clean, framed-in, unfinished basement. Enjoy the privacy of green space bordering this home and rest easy with the conveniences of city water and highspeed internet. Minutes from Clarkesville town center, wonderful restaurants, shopping, close to so much! This neighborhood is very sought-after. COME SEE IF THIS GEM IS FOR YOU!
Zillow last checked: 8 hours ago
Listing updated: September 30, 2024 at 06:51am
Listed by:
Michelle Garvey 706-499-8854,
Keller Williams Lanier Partners
Bought with:
Chris D Smith, 304772
Keller Williams Lanier Partners
Source: GAMLS,MLS#: 20144622
Facts & features
Interior
Bedrooms & bathrooms
- Bedrooms: 3
- Bathrooms: 2
- Full bathrooms: 2
- Main level bathrooms: 1
- Main level bedrooms: 1
Heating
- Central, Heat Pump, Hot Water
Cooling
- Ceiling Fan(s), Central Air, Heat Pump
Appliances
- Included: Electric Water Heater, Dishwasher, Microwave, Refrigerator, Stainless Steel Appliance(s)
- Laundry: Mud Room
Features
- Vaulted Ceiling(s), High Ceilings, Double Vanity, Separate Shower, Master On Main Level
- Flooring: Tile, Carpet
- Basement: Daylight,Interior Entry,Exterior Entry
- Number of fireplaces: 1
Interior area
- Total structure area: 1,918
- Total interior livable area: 1,918 sqft
- Finished area above ground: 1,918
- Finished area below ground: 0
Property
Parking
- Parking features: Attached, Garage
- Has attached garage: Yes
Features
- Levels: Two
- Stories: 2
- Has spa: Yes
- Spa features: Bath
Lot
- Size: 0.64 Acres
- Features: Level, Sloped
Details
- Parcel number: 068 001P
Construction
Type & style
- Home type: SingleFamily
- Architectural style: Traditional
- Property subtype: Single Family Residence
Materials
- Vinyl Siding
- Roof: Composition
Condition
- Resale
- New construction: No
- Year built: 2006
Details
- Warranty included: Yes
Utilities & green energy
- Sewer: Septic Tank
- Water: Public
- Utilities for property: Underground Utilities, Electricity Available, High Speed Internet, Water Available
Community & neighborhood
Community
- Community features: Park, Playground
Location
- Region: Clarkesville
- Subdivision: Timber Ridge
HOA & financial
HOA
- Has HOA: Yes
- HOA fee: $100 annually
- Services included: Maintenance Grounds, Private Roads, Water
Other
Other facts
- Listing agreement: Exclusive Right To Sell
Price history
| Date | Event | Price |
|---|---|---|
| 3/20/2024 | Sold | $320,000-4.4%$167/sqft |
Source: | ||
| 2/21/2024 | Pending sale | $334,900$175/sqft |
Source: | ||
| 11/28/2023 | Listed for sale | $334,900$175/sqft |
Source: | ||
| 11/23/2023 | Pending sale | $334,900$175/sqft |
Source: | ||
| 11/15/2023 | Listed for sale | $334,900$175/sqft |
Source: | ||
Public tax history
| Year | Property taxes | Tax assessment |
|---|---|---|
| 2024 | $3,341 +14.4% | $138,324 +18.4% |
| 2023 | $2,922 | $116,860 +14.3% |
| 2022 | -- | $102,280 +15.2% |
Find assessor info on the county website
Neighborhood: 30523
Nearby schools
GreatSchools rating
- 6/10Fairview Elementary SchoolGrades: PK-5Distance: 3.6 mi
- 8/10North Habersham Middle SchoolGrades: 6-8Distance: 3 mi
- NAHabersham Ninth Grade AcademyGrades: 9Distance: 5.7 mi
Schools provided by the listing agent
- Elementary: Clarkesville
- Middle: North Habersham
- High: Habersham Central
Source: GAMLS. This data may not be complete. We recommend contacting the local school district to confirm school assignments for this home.

Get pre-qualified for a loan
At Zillow Home Loans, we can pre-qualify you in as little as 5 minutes with no impact to your credit score.An equal housing lender. NMLS #10287.



