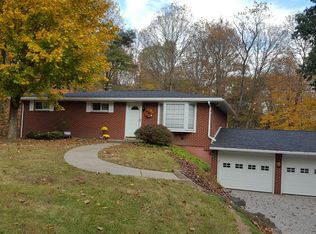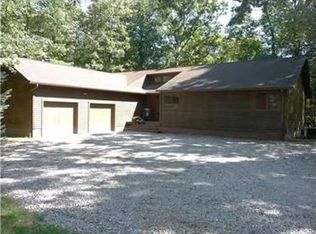Sold for $333,000
$333,000
194 Thompson Hill Rd, Aliquippa, PA 15001
3beds
2,088sqft
Single Family Residence
Built in 1978
3.1 Acres Lot
$365,500 Zestimate®
$159/sqft
$2,087 Estimated rent
Home value
$365,500
$347,000 - $387,000
$2,087/mo
Zestimate® history
Loading...
Owner options
Explore your selling options
What's special
Enjoy convenient country living in this beautiful 2,000 Sq Ft custom-built home with a unique floor plan and Spanish-style architecture! Surrounded by 3 acres of tranquility, you'd never know you are less than 15 minutes from Pittsburgh International Airport, schools, farmers markets, and shopping. Features distinctive sunken living room with vaulted ceilings and a raised alcove. The second floor vaulted ceilings highlight 2 of the 3 comfortable sized bedrooms giving you a light and airy atmosphere. Relish in the privacy of your own en suite or enjoy friends and family in the spacious lower level game room with see through fireplace. Step off the back patio into your private tree-shaded flat glade.
Zillow last checked: 8 hours ago
Listing updated: October 09, 2023 at 04:14pm
Listed by:
Jeffrey DeVries 412-269-1400,
RE/MAX RENAISSANCE REALTY WEST
Bought with:
Kelley Perry, RS326265
COLDWELL BANKER REALTY
Source: WPMLS,MLS#: 1620946 Originating MLS: West Penn Multi-List
Originating MLS: West Penn Multi-List
Facts & features
Interior
Bedrooms & bathrooms
- Bedrooms: 3
- Bathrooms: 3
- Full bathrooms: 3
Primary bedroom
- Level: Upper
Bedroom 2
- Level: Upper
Bedroom 3
- Level: Upper
Dining room
- Level: Main
Family room
- Level: Main
Game room
- Level: Basement
Kitchen
- Level: Main
Laundry
- Level: Basement
Living room
- Level: Main
Heating
- Electric, Heat Pump
Cooling
- Central Air
Appliances
- Included: Some Electric Appliances, Dryer, Dishwasher, Refrigerator, Stove, Washer
Features
- Window Treatments
- Flooring: Hardwood, Carpet
- Windows: Multi Pane, Window Treatments
- Basement: Finished,Walk-Out Access
- Number of fireplaces: 2
- Fireplace features: Wood Burning
Interior area
- Total structure area: 2,088
- Total interior livable area: 2,088 sqft
Property
Parking
- Total spaces: 4
- Parking features: Attached, Garage, Garage Door Opener
- Has attached garage: Yes
Features
- Levels: Two
- Stories: 2
- Pool features: None
Lot
- Size: 3.10 Acres
- Dimensions: 270 x 580 x 123 x 555
Details
- Parcel number: 660010405000
Construction
Type & style
- Home type: SingleFamily
- Architectural style: Two Story,Spanish
- Property subtype: Single Family Residence
Materials
- Brick
- Roof: Asphalt
Condition
- Resale
- Year built: 1978
Details
- Warranty included: Yes
Utilities & green energy
- Sewer: Septic Tank
- Water: Well
Community & neighborhood
Location
- Region: Aliquippa
Price history
| Date | Event | Price |
|---|---|---|
| 10/4/2023 | Sold | $333,000+11%$159/sqft |
Source: | ||
| 9/5/2023 | Contingent | $299,900$144/sqft |
Source: | ||
| 8/26/2023 | Listed for sale | $299,900$144/sqft |
Source: | ||
Public tax history
| Year | Property taxes | Tax assessment |
|---|---|---|
| 2023 | $5,607 +2.9% | $45,600 |
| 2022 | $5,447 +2.4% | $45,600 |
| 2021 | $5,322 +3.5% | $45,600 |
Find assessor info on the county website
Neighborhood: 15001
Nearby schools
GreatSchools rating
- 6/10Independence El SchoolGrades: K-4Distance: 0.4 mi
- 5/10Hopewell Junior High SchoolGrades: 5-8Distance: 4.6 mi
- 5/10Hopewell Senior High SchoolGrades: 9-12Distance: 4.8 mi
Schools provided by the listing agent
- District: Hopewell Area
Source: WPMLS. This data may not be complete. We recommend contacting the local school district to confirm school assignments for this home.

Get pre-qualified for a loan
At Zillow Home Loans, we can pre-qualify you in as little as 5 minutes with no impact to your credit score.An equal housing lender. NMLS #10287.

