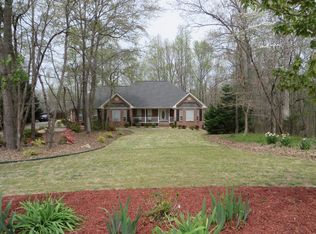Closed
$525,000
194 Sweetwater Rdg, Hoschton, GA 30548
4beds
2,985sqft
Single Family Residence
Built in 2004
1.5 Acres Lot
$524,700 Zestimate®
$176/sqft
$2,536 Estimated rent
Home value
$524,700
$451,000 - $614,000
$2,536/mo
Zestimate® history
Loading...
Owner options
Explore your selling options
What's special
4 sided brick home in the Beautiful Hoschton area. 4 bedrooms with 3 full baths plus a bonus/flex room. Enjoy your morning coffee with your own private screened in patio off the master bedroom. Oversized laundry with with additional sink. Full unfinished basement with endless possibilities. 2 separate driveways. Large spacious yard.
Zillow last checked: 8 hours ago
Listing updated: February 26, 2025 at 05:29pm
Listed by:
Denise Maye 678-780-0007,
Apple Morgan Realty LLC
Bought with:
Angelica Ochoa, 280747
Haven Real Estate Brokers
Source: GAMLS,MLS#: 10372776
Facts & features
Interior
Bedrooms & bathrooms
- Bedrooms: 4
- Bathrooms: 3
- Full bathrooms: 3
- Main level bathrooms: 2
- Main level bedrooms: 3
Kitchen
- Features: Breakfast Area, Pantry
Heating
- Central, Electric
Cooling
- Central Air
Appliances
- Included: Dishwasher
- Laundry: Other
Features
- Master On Main Level, Separate Shower
- Flooring: Carpet, Hardwood
- Basement: Bath/Stubbed,Daylight,Exterior Entry,Full,Interior Entry,Unfinished
- Number of fireplaces: 1
- Fireplace features: Family Room
Interior area
- Total structure area: 2,985
- Total interior livable area: 2,985 sqft
- Finished area above ground: 2,985
- Finished area below ground: 0
Property
Parking
- Total spaces: 2
- Parking features: Attached, Garage
- Has attached garage: Yes
Features
- Levels: One and One Half
- Stories: 1
- Patio & porch: Patio, Screened
Lot
- Size: 1.50 Acres
- Features: Private, Sloped
Details
- Parcel number: 111 143
Construction
Type & style
- Home type: SingleFamily
- Architectural style: Brick 4 Side,Traditional
- Property subtype: Single Family Residence
Materials
- Brick
- Roof: Composition
Condition
- Resale
- New construction: No
- Year built: 2004
Utilities & green energy
- Sewer: Septic Tank
- Water: Public
- Utilities for property: Electricity Available
Community & neighborhood
Security
- Security features: Smoke Detector(s)
Community
- Community features: None
Location
- Region: Hoschton
- Subdivision: River Plantation
HOA & financial
HOA
- Has HOA: Yes
- HOA fee: $150 annually
- Services included: None
Other
Other facts
- Listing agreement: Exclusive Right To Sell
Price history
| Date | Event | Price |
|---|---|---|
| 6/27/2025 | Listing removed | $3,200$1/sqft |
Source: FMLS GA #7573714 Report a problem | ||
| 5/5/2025 | Listed for rent | $3,200$1/sqft |
Source: FMLS GA #7573714 Report a problem | ||
| 2/26/2025 | Sold | $525,000-4.5%$176/sqft |
Source: | ||
| 2/18/2025 | Pending sale | $550,000$184/sqft |
Source: | ||
| 2/8/2025 | Listed for sale | $550,000$184/sqft |
Source: | ||
Public tax history
| Year | Property taxes | Tax assessment |
|---|---|---|
| 2024 | $4,330 +0.8% | $180,240 +10.1% |
| 2023 | $4,296 +14.4% | $163,640 +19.4% |
| 2022 | $3,756 -0.7% | $137,040 |
Find assessor info on the county website
Neighborhood: 30548
Nearby schools
GreatSchools rating
- 4/10North Jackson Elementary SchoolGrades: PK-5Distance: 3 mi
- 7/10Legacy Knoll Middle SchoolGrades: 6-8Distance: 2.1 mi
- 7/10Jackson County High SchoolGrades: 9-12Distance: 2.3 mi
Schools provided by the listing agent
- Elementary: West Jackson
- Middle: West Jackson
- High: Jackson County
Source: GAMLS. This data may not be complete. We recommend contacting the local school district to confirm school assignments for this home.
Get a cash offer in 3 minutes
Find out how much your home could sell for in as little as 3 minutes with a no-obligation cash offer.
Estimated market value
$524,700
