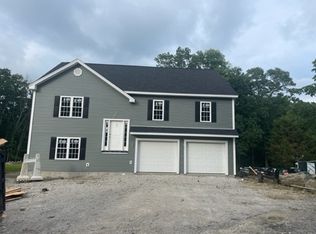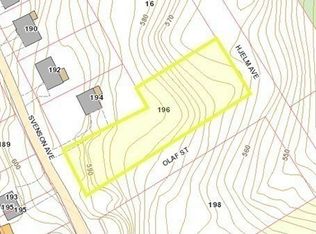Sold for $525,000 on 10/06/25
$525,000
194 Svenson Ave, Worcester, MA 01607
3beds
2,652sqft
Single Family Residence
Built in 2002
0.26 Acres Lot
$529,100 Zestimate®
$198/sqft
$3,365 Estimated rent
Home value
$529,100
$487,000 - $577,000
$3,365/mo
Zestimate® history
Loading...
Owner options
Explore your selling options
What's special
Nestled at 194 Svenson Avenue, this single-family residence offers an inviting home, ready for you to move in and begin creating lasting memories. The home features three bedrooms and three and a half bathrooms, including a finished walkout basement for added living space. The primary bedroom offers a private retreat, complete with an ensuite bathroom that features a double vanity, providing convenience and a touch of luxury. Within the living room, a fireplace serves as a focal point, promising cozy evenings and a warm atmosphere, further enhanced by the architectural detail of a beamed ceiling that adds character and dimension to the space. Step out onto the deck off the living room - perfect for hosting a barbecue or a relaxing evening. The lot is just over a quarter of an acre, offering a natural atmosphere in Worcester.
Zillow last checked: 8 hours ago
Listing updated: October 07, 2025 at 10:26pm
Listed by:
Peter Bouchard 781-264-5800,
Summit Residential 413-262-4942
Bought with:
Sam Kiwanuka
Cameron Real Estate Group
Source: MLS PIN,MLS#: 73411208
Facts & features
Interior
Bedrooms & bathrooms
- Bedrooms: 3
- Bathrooms: 4
- Full bathrooms: 3
- 1/2 bathrooms: 1
Primary bedroom
- Features: Bathroom - Full, Flooring - Wall to Wall Carpet
- Level: Second
Bedroom 2
- Features: Flooring - Vinyl
- Level: Second
Bedroom 3
- Features: Flooring - Vinyl
- Level: Second
Bathroom 1
- Features: Bathroom - Full
Bathroom 2
- Features: Bathroom - Full
Bathroom 3
- Features: Bathroom - Full
Dining room
- Features: Flooring - Hardwood
- Level: First
Kitchen
- Features: Flooring - Vinyl, Lighting - Pendant, Lighting - Overhead
- Level: First
Living room
- Features: Flooring - Hardwood, Deck - Exterior
- Level: First
Heating
- Forced Air
Cooling
- Wall Unit(s)
Appliances
- Laundry: Bathroom - Half, Electric Dryer Hookup, Washer Hookup
Features
- Flooring: Vinyl, Carpet, Laminate, Hardwood
- Doors: Insulated Doors, Storm Door(s)
- Windows: Insulated Windows
- Basement: Full
- Number of fireplaces: 1
- Fireplace features: Living Room
Interior area
- Total structure area: 2,652
- Total interior livable area: 2,652 sqft
- Finished area above ground: 1,768
- Finished area below ground: 884
Property
Parking
- Total spaces: 6
- Parking features: Paved Drive, Off Street, Paved
- Uncovered spaces: 6
Features
- Patio & porch: Deck - Wood
- Exterior features: Deck - Wood, Storage
Lot
- Size: 0.26 Acres
- Features: Wooded
Details
- Parcel number: M:45 B:020 L:1893,4272750
- Zoning: RS-7
Construction
Type & style
- Home type: SingleFamily
- Architectural style: Colonial
- Property subtype: Single Family Residence
Materials
- Frame
- Foundation: Concrete Perimeter
- Roof: Shingle
Condition
- Year built: 2002
Utilities & green energy
- Electric: 200+ Amp Service
- Sewer: Private Sewer
- Water: Public
- Utilities for property: for Electric Range, for Electric Dryer, Washer Hookup
Community & neighborhood
Community
- Community features: Public Transportation, Shopping, Park, Medical Facility, Laundromat, Bike Path, Conservation Area, Highway Access, Private School, Public School
Location
- Region: Worcester
Other
Other facts
- Listing terms: Contract
- Road surface type: Unimproved
Price history
| Date | Event | Price |
|---|---|---|
| 10/6/2025 | Sold | $525,000+2.9%$198/sqft |
Source: MLS PIN #73411208 | ||
| 8/28/2025 | Contingent | $510,000$192/sqft |
Source: MLS PIN #73411208 | ||
| 8/18/2025 | Price change | $510,000-4.1%$192/sqft |
Source: MLS PIN #73411208 | ||
| 7/30/2025 | Listed for sale | $532,000+16.9%$201/sqft |
Source: MLS PIN #73411208 | ||
| 4/8/2022 | Sold | $455,000+75%$172/sqft |
Source: MLS PIN #72954374 | ||
Public tax history
| Year | Property taxes | Tax assessment |
|---|---|---|
| 2025 | $6,116 +2.2% | $463,700 +6.5% |
| 2024 | $5,987 +3.8% | $435,400 +8.3% |
| 2023 | $5,768 +9.1% | $402,200 +15.7% |
Find assessor info on the county website
Neighborhood: 01607
Nearby schools
GreatSchools rating
- 4/10Quinsigamond SchoolGrades: PK-6Distance: 1.1 mi
- 3/10Worcester East Middle SchoolGrades: 7-8Distance: 1.6 mi
- 1/10North High SchoolGrades: 9-12Distance: 2.2 mi
Get a cash offer in 3 minutes
Find out how much your home could sell for in as little as 3 minutes with a no-obligation cash offer.
Estimated market value
$529,100
Get a cash offer in 3 minutes
Find out how much your home could sell for in as little as 3 minutes with a no-obligation cash offer.
Estimated market value
$529,100

