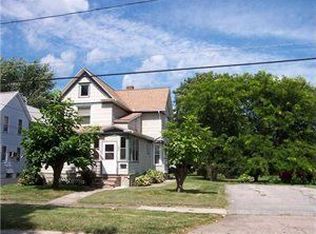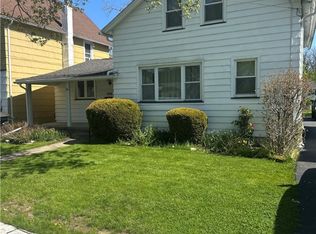Closed
$184,900
194 Stutson St, Rochester, NY 14612
5beds
2,333sqft
Single Family Residence
Built in 1910
8,084.74 Square Feet Lot
$192,500 Zestimate®
$79/sqft
$2,569 Estimated rent
Maximize your home sale
Get more eyes on your listing so you can sell faster and for more.
Home value
$192,500
$177,000 - $208,000
$2,569/mo
Zestimate® history
Loading...
Owner options
Explore your selling options
What's special
Spacious & Versatile former duplex with 5-6 bedrooms, 3-bath offers a rare blend of space, charm, and functionality. The open kitchen, featuring stainless steel appliances, a walk-in pantry, and abundant storage nooks, flows seamlessly into a formal dining room—perfect for entertaining. The first floor also includes a living room, bar area, and a full bath, all enhanced by gleaming hardwood floors. Upstairs, you’ll find 4-5 bedrooms, 2 full baths, and ample space to accommodate your needs. A full attic with a walk-in closet adds even more flexibility for storage or additional living space. Step outside to a huge enclosed patio and a fully fenced backyard, ideal for privacy and play. A detached two-car garage completes the package. With a new furnace, central air, and some updated windows, this home is move-in ready and adaptable for adding space, a peaceful retreat, or personalized living. Don’t miss this incredible opportunity—schedule your showing today!
Zillow last checked: 8 hours ago
Listing updated: February 28, 2025 at 01:19pm
Listed by:
Rebecca M. Charpinsky 585-329-0979,
Elysian Homes by Mark Siwiec and Associates
Bought with:
Corey D. Wild, 10301213506
Keller Williams Realty Greater Rochester
Source: NYSAMLSs,MLS#: R1583732 Originating MLS: Rochester
Originating MLS: Rochester
Facts & features
Interior
Bedrooms & bathrooms
- Bedrooms: 5
- Bathrooms: 3
- Full bathrooms: 3
- Main level bathrooms: 1
Heating
- Gas, Forced Air
Cooling
- Central Air
Appliances
- Included: Dishwasher, Electric Oven, Electric Range, Gas Water Heater, Microwave, Refrigerator
- Laundry: In Basement
Features
- Attic, Den, Separate/Formal Dining Room, Entrance Foyer, Separate/Formal Living Room, Guest Accommodations, Home Office, Living/Dining Room, Pantry, See Remarks, Walk-In Pantry, Bar, Natural Woodwork, Convertible Bedroom, In-Law Floorplan, Workshop
- Flooring: Hardwood, Tile, Varies
- Basement: Full
- Has fireplace: No
Interior area
- Total structure area: 2,333
- Total interior livable area: 2,333 sqft
Property
Parking
- Total spaces: 2
- Parking features: Detached, Garage
- Garage spaces: 2
Features
- Stories: 3
- Patio & porch: Enclosed, Patio, Porch
- Exterior features: Awning(s), Blacktop Driveway, Fully Fenced, Patio
- Fencing: Full
Lot
- Size: 8,084 sqft
- Dimensions: 41 x 196
- Features: Near Public Transit, Rectangular, Rectangular Lot, Residential Lot
Details
- Parcel number: 26140004761000010160000000
- Special conditions: Standard
Construction
Type & style
- Home type: SingleFamily
- Architectural style: Colonial
- Property subtype: Single Family Residence
Materials
- Aluminum Siding
- Foundation: Block
- Roof: Asphalt
Condition
- Resale
- Year built: 1910
Utilities & green energy
- Sewer: Connected
- Water: Connected, Public
- Utilities for property: Sewer Connected, Water Connected
Community & neighborhood
Location
- Region: Rochester
- Subdivision: Town Lt
Other
Other facts
- Listing terms: Cash,Conventional,FHA,VA Loan
Price history
| Date | Event | Price |
|---|---|---|
| 2/28/2025 | Sold | $184,900$79/sqft |
Source: | ||
| 1/23/2025 | Pending sale | $184,900$79/sqft |
Source: | ||
| 1/14/2025 | Listed for sale | $184,900+2.8%$79/sqft |
Source: | ||
| 12/17/2024 | Listing removed | $179,900$77/sqft |
Source: | ||
| 11/20/2024 | Listed for sale | $179,900+157%$77/sqft |
Source: | ||
Public tax history
| Year | Property taxes | Tax assessment |
|---|---|---|
| 2024 | -- | $229,800 +101.6% |
| 2023 | -- | $114,000 |
| 2022 | -- | $114,000 |
Find assessor info on the county website
Neighborhood: Charlotte
Nearby schools
GreatSchools rating
- 3/10School 42 Abelard ReynoldsGrades: PK-6Distance: 1.5 mi
- 2/10Northwest College Preparatory High SchoolGrades: 7-9Distance: 5.6 mi
- 1/10Northeast College Preparatory High SchoolGrades: 9-12Distance: 0.4 mi
Schools provided by the listing agent
- District: Rochester
Source: NYSAMLSs. This data may not be complete. We recommend contacting the local school district to confirm school assignments for this home.

