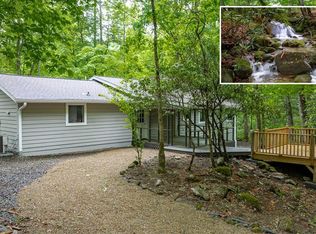Sold for $429,000
$429,000
194 Still House Rd, Franklin, NC 28734
2beds
--sqft
Residential, Cabin
Built in 1977
2 Acres Lot
$410,200 Zestimate®
$--/sqft
$1,575 Estimated rent
Home value
$410,200
$369,000 - $455,000
$1,575/mo
Zestimate® history
Loading...
Owner options
Explore your selling options
What's special
Nestled in a tranquil setting, this charming two-bedroom, two-bathroom cabin offers a perfect blend of rustic elegance and modern comfort. As you step inside, the vaulted ceilings create an airy and spacious feel. The living area features a stunning focal stone fireplace. This cabin's layout ensures that all your living needs are met on the main level for ease of access. The open floor plan allows for seamless flow between the living, dining, and kitchen areas. Both bedrooms are situated on the main level with a full bath at the end of the hall. The primary bedroom is cleverly designed with the laundry located in the walk-in closet. The upstairs loft bonus space is a true gem, boasting vaulted ceilings and natural light throughout! The full bath adds functionality, making the loft perfect for use as an additional sleeping space, home office, or cozy retreat. Step outside to an expansive deck space with accent laurel railings, perfect for outdoor dining or entertaining! A screened-in porch or platform overlooking the creek below offers a relaxing space to enjoy the natural beauty of the surroundings! Paved road access with gravel driveway.
Zillow last checked: 8 hours ago
Listing updated: March 20, 2025 at 08:23pm
Listed by:
Katelyn Vanderwoude,
Re/Max Elite Realty
Bought with:
Stephanie Sainz, 280276
Bald Head Realty
Source: Carolina Smokies MLS,MLS#: 26037179
Facts & features
Interior
Bedrooms & bathrooms
- Bedrooms: 2
- Bathrooms: 2
- Full bathrooms: 2
Primary bedroom
- Level: First
- Area: 192.79
- Dimensions: 13.94 x 13.83
Bedroom 2
- Level: First
- Area: 124.34
- Dimensions: 11.73 x 10.6
Dining room
- Level: First
- Area: 128.96
- Dimensions: 11.93 x 10.81
Kitchen
- Level: First
- Area: 103.97
- Dimensions: 11.12 x 9.35
Living room
- Level: First
- Area: 272.55
- Dimensions: 17.46 x 15.61
Heating
- Baseboard
Cooling
- None
Appliances
- Included: Dishwasher, Microwave, Gas Oven/Range, Refrigerator, Washer, Dryer, Electric Water Heater
- Laundry: First Level
Features
- Bonus Room, Cathedral/Vaulted Ceiling, Country Kitchen, Large Master Bedroom, Main Level Living, Primary on Main Level, Open Floorplan, Pantry, Walk-In Closet(s)
- Flooring: Carpet, Hardwood
- Doors: Doors-Screens
- Basement: Crawl Space
- Attic: Access Only
- Has fireplace: Yes
- Fireplace features: Wood Burning, Stone
Interior area
- Living area range: 1201-1400 Square Feet
Property
Parking
- Parking features: No Garage
Features
- Patio & porch: Porch, Screened Porch/Deck
- Waterfront features: Stream/Creek
Lot
- Size: 2 Acres
- Features: Level, Level Yard, Open Lot, Private
- Residential vegetation: Partially Wooded
Details
- Additional structures: Storage Building/Shed
- Parcel number: 7501503178
Construction
Type & style
- Home type: SingleFamily
- Architectural style: Ranch/Single,Cabin
- Property subtype: Residential, Cabin
Materials
- Wood Siding
- Roof: Shingle
Condition
- Year built: 1977
Utilities & green energy
- Sewer: Septic Tank
- Water: Well, Private
- Utilities for property: Cell Service Available
Community & neighborhood
Location
- Region: Franklin
Other
Other facts
- Listing terms: Cash,Conventional,USDA Loan,FHA,VA Loan
- Road surface type: Paved
Price history
| Date | Event | Price |
|---|---|---|
| 8/19/2024 | Sold | $429,000 |
Source: Carolina Smokies MLS #26037179 Report a problem | ||
| 7/6/2024 | Contingent | $429,000 |
Source: Carolina Smokies MLS #26037179 Report a problem | ||
| 7/1/2024 | Listed for sale | $429,000 |
Source: Carolina Smokies MLS #26037179 Report a problem | ||
Public tax history
| Year | Property taxes | Tax assessment |
|---|---|---|
| 2024 | $781 +1.6% | $195,080 |
| 2023 | $769 -8.6% | $195,080 +33% |
| 2022 | $841 | $146,660 |
Find assessor info on the county website
Neighborhood: 28734
Nearby schools
GreatSchools rating
- 8/10Iotla ElementaryGrades: PK-4Distance: 2.3 mi
- 6/10Macon Middle SchoolGrades: 7-8Distance: 7.9 mi
- 6/10Franklin HighGrades: 9-12Distance: 6.3 mi

Get pre-qualified for a loan
At Zillow Home Loans, we can pre-qualify you in as little as 5 minutes with no impact to your credit score.An equal housing lender. NMLS #10287.
