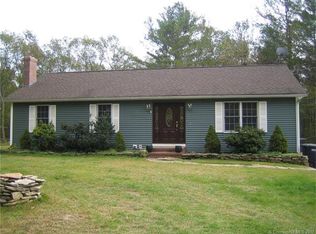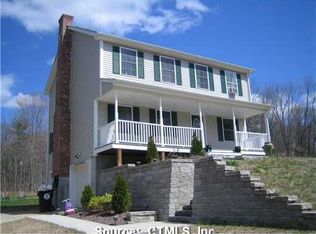6.14 ACRE HORSE FARM w/ HUGE 400 sq ft GARAGE and 3 STALL BARN (1058 sq ft) w/a lean to. OPEN FENCED land for riding. Bring all the animals! REMODELED CAPE w/ APPLIANCED kitchen w/ large ISLAND, eat in area and 1st floor laundry. FORMAL dining room and LARGE living room w/ HARDWOOD floors. Full bathroom on the first floor. 3 bedrooms w/ BUILT IN BUREAUS and a full NEWER bathroom upstairs. Sits back off the road and close to Rte 6. 2005 ROOF and oil heat, REPLACEMENT WINDOWS, UPDATED ELECTRICAL. COUNTRY living where you can sit by the firepit and enjoy the evening watching all the animals stroll by.
This property is off market, which means it's not currently listed for sale or rent on Zillow. This may be different from what's available on other websites or public sources.

