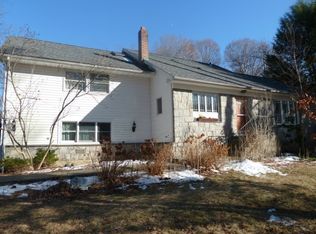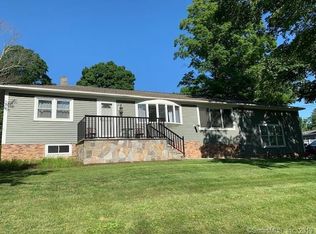Sold for $601,350 on 05/02/24
$601,350
194 State Route 39, New Fairfield, CT 06812
4beds
2,316sqft
Single Family Residence
Built in 1930
0.9 Acres Lot
$678,900 Zestimate®
$260/sqft
$4,327 Estimated rent
Home value
$678,900
$625,000 - $740,000
$4,327/mo
Zestimate® history
Loading...
Owner options
Explore your selling options
What's special
Prepare to be captivated by this 4-bedroom, 2.5-bath Cape-style home in New Fairfield, with over $150,000 in recent upgrades and improvements. We won't bore you with the tired 'move-in ready' cliché. Instead, let's delve straight into the outstanding features and updates that set this home apart. Inside, you'll find a state-of-the-art kitchen, complete with all the expected amenities and a truly unique barn door pantry. As you walk across the stunning wood floors, you'll discover a dining room and family room that lead to the main level primary bedroom. This sanctuary features vaulted ceilings, a luxurious full bath, and a customized closet. Other main level perks include energy-efficient LED lighting, laundry and mudrooms, and a cozy pellet stove. The upper level houses 3 more bedrooms and a fully remodeled full bath. Bedroom #3 has been transformed into a custom-designed closet. The exterior is equally impressive, with a recently paved driveway and a detached 2-car garage that may have already won you over. Outside, relax on your charming blue stone patio or front deck and take in the sight of your fully fenced flat backyard, new walkways, and steps. The upgrades continue with new gutters featuring leaf guards, skylights, and even copper chimney flashing. Ask us for the upgrades and features list. Just 60 Miles to NYC, and walking distance to Squantz Pond and Candlewood Lake
Zillow last checked: 8 hours ago
Listing updated: July 23, 2024 at 09:36pm
Listed by:
THE LANDAU TEAM OF RE/MAX RIGHT CHOICE,
David Landau 203-948-2703,
RE/MAX Right Choice 203-426-4004,
Co-Listing Agent: Jennifer Landau 203-948-4998,
RE/MAX Right Choice
Bought with:
Natasha Hernandez, RES.0828031
Keller Williams Realty
Source: Smart MLS,MLS#: 170626347
Facts & features
Interior
Bedrooms & bathrooms
- Bedrooms: 4
- Bathrooms: 3
- Full bathrooms: 2
- 1/2 bathrooms: 1
Primary bedroom
- Features: Vaulted Ceiling(s), Ceiling Fan(s), Full Bath, Engineered Wood Floor
- Level: Main
- Area: 238 Square Feet
- Dimensions: 14 x 17
Bedroom
- Features: Engineered Wood Floor
- Level: Upper
- Area: 196 Square Feet
- Dimensions: 14 x 14
Bedroom
- Features: Laminate Floor
- Level: Upper
- Area: 273 Square Feet
- Dimensions: 13 x 21
Bedroom
- Features: Engineered Wood Floor
- Level: Upper
- Area: 88 Square Feet
- Dimensions: 8 x 11
Dining room
- Features: Ceiling Fan(s), Hardwood Floor
- Level: Main
- Area: 238 Square Feet
- Dimensions: 14 x 17
Kitchen
- Features: Granite Counters, Tile Floor
- Level: Main
- Area: 182 Square Feet
- Dimensions: 14 x 13
Living room
- Features: Ceiling Fan(s), Pellet Stove, Hardwood Floor
- Level: Main
- Area: 294 Square Feet
- Dimensions: 14 x 21
Heating
- Baseboard, Electric, Oil, Wood
Cooling
- Ductless, Zoned
Appliances
- Included: Gas Range, Microwave, Refrigerator, Dishwasher, Washer, Dryer, Water Heater
- Laundry: Main Level, Mud Room
Features
- Smart Thermostat
- Doors: Storm Door(s)
- Basement: Partial,Unfinished,Interior Entry
- Attic: Pull Down Stairs,Crawl Space
- Number of fireplaces: 1
Interior area
- Total structure area: 2,316
- Total interior livable area: 2,316 sqft
- Finished area above ground: 1,884
- Finished area below ground: 432
Property
Parking
- Total spaces: 2
- Parking features: Detached, Driveway, Paved, Garage Door Opener, Private
- Garage spaces: 2
- Has uncovered spaces: Yes
Features
- Patio & porch: Deck, Patio, Porch
- Fencing: Full
- Waterfront features: Walk to Water
Lot
- Size: 0.90 Acres
- Features: Level, Landscaped
Details
- Additional structures: Shed(s)
- Parcel number: 224758
- Zoning: 1
- Other equipment: Generator Ready
Construction
Type & style
- Home type: SingleFamily
- Architectural style: Cape Cod,Contemporary
- Property subtype: Single Family Residence
Materials
- Vinyl Siding
- Foundation: Concrete Perimeter
- Roof: Fiberglass
Condition
- New construction: No
- Year built: 1930
Utilities & green energy
- Sewer: Septic Tank
- Water: Well
Green energy
- Energy efficient items: Insulation, Doors
Community & neighborhood
Security
- Security features: Security System
Community
- Community features: Golf, Health Club, Lake, Shopping/Mall, Stables/Riding, Tennis Court(s)
Location
- Region: New Fairfield
Price history
| Date | Event | Price |
|---|---|---|
| 5/2/2024 | Sold | $601,350+0.4%$260/sqft |
Source: | ||
| 5/1/2024 | Pending sale | $599,000$259/sqft |
Source: | ||
| 3/1/2024 | Listed for sale | $599,000-2.6%$259/sqft |
Source: | ||
| 2/20/2024 | Listing removed | -- |
Source: | ||
| 12/18/2023 | Pending sale | $615,000$266/sqft |
Source: | ||
Public tax history
| Year | Property taxes | Tax assessment |
|---|---|---|
| 2025 | $9,958 +16.7% | $378,200 +61.9% |
| 2024 | $8,531 +4.6% | $233,600 |
| 2023 | $8,153 +7.5% | $233,600 |
Find assessor info on the county website
Neighborhood: Knollcrest
Nearby schools
GreatSchools rating
- NAConsolidated SchoolGrades: PK-2Distance: 3.3 mi
- 7/10New Fairfield Middle SchoolGrades: 6-8Distance: 3.5 mi
- 8/10New Fairfield High SchoolGrades: 9-12Distance: 3.6 mi
Schools provided by the listing agent
- Middle: New Fairfield,Meeting House
- High: New Fairfield
Source: Smart MLS. This data may not be complete. We recommend contacting the local school district to confirm school assignments for this home.

Get pre-qualified for a loan
At Zillow Home Loans, we can pre-qualify you in as little as 5 minutes with no impact to your credit score.An equal housing lender. NMLS #10287.
Sell for more on Zillow
Get a free Zillow Showcase℠ listing and you could sell for .
$678,900
2% more+ $13,578
With Zillow Showcase(estimated)
$692,478
