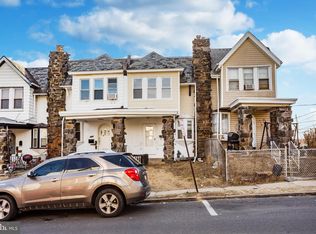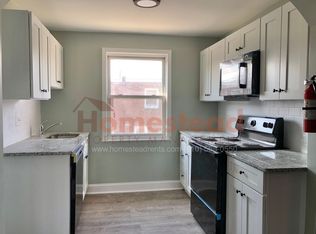Sold for $195,000 on 06/02/23
$195,000
194 Springton Rd, Upper Darby, PA 19082
3beds
1,339sqft
Townhouse
Built in 1928
1,306.8 Square Feet Lot
$218,800 Zestimate®
$146/sqft
$1,757 Estimated rent
Home value
$218,800
$203,000 - $234,000
$1,757/mo
Zestimate® history
Loading...
Owner options
Explore your selling options
What's special
Beautifully renovated 3 BD, 1.5 BA Bywood row. Nice curb appeal with modern white finishes and inviting covered front porch. Enter into a spacious natural light filled living room with attractive laminate flooring, overhead lighting and neutral gray paint throughout. The same flooring continues into the dining room and the kitchen for a truly open plan living. The impressive kitchen features white cabinets, gorgeous granite countertops, subway tile backsplash and stainless steel appliances including a five burner gas range. There is also a powder room on the main level. Newly carpeted stairs lead to three generously sized bedrooms all with ceiling fan lighting and ample closet space. Unfinished basement offers additional storage, laundry area and access to the garage and rear parking. Updates include new plumbing, vinyl siding, replacement windows, flooring and garage door. Conveniently located near schools, shops, restaurants and access to major transit.
Zillow last checked: 8 hours ago
Listing updated: July 25, 2023 at 04:02pm
Listed by:
Caitlin Tozer Manzo 610-389-0781,
BHHS Fox & Roach-Media,
Listing Team: Vince May Team, Co-Listing Team: Vince May Team,Co-Listing Agent: Vincent May 610-656-6049,
BHHS Fox & Roach-Media
Bought with:
Gillian Burke, RS366630
BHHS Fox&Roach-Newtown Square
Source: Bright MLS,MLS#: PADE2046444
Facts & features
Interior
Bedrooms & bathrooms
- Bedrooms: 3
- Bathrooms: 2
- Full bathrooms: 1
- 1/2 bathrooms: 1
- Main level bathrooms: 1
Basement
- Area: 0
Heating
- Hot Water, Natural Gas
Cooling
- None
Appliances
- Included: Gas Water Heater
- Laundry: In Basement
Features
- Basement: Full
- Has fireplace: No
Interior area
- Total structure area: 1,339
- Total interior livable area: 1,339 sqft
- Finished area above ground: 1,339
- Finished area below ground: 0
Property
Parking
- Total spaces: 1
- Parking features: Garage Faces Rear, Attached
- Attached garage spaces: 1
Accessibility
- Accessibility features: None
Features
- Levels: Two
- Stories: 2
- Patio & porch: Porch
- Pool features: None
Lot
- Size: 1,306 sqft
- Dimensions: 16.00 x 75.00
Details
- Additional structures: Above Grade, Below Grade
- Parcel number: 16040215500
- Zoning: RESIDENTIAL
- Special conditions: Standard
Construction
Type & style
- Home type: Townhouse
- Architectural style: Traditional
- Property subtype: Townhouse
Materials
- Frame, Masonry
- Foundation: Stone
Condition
- New construction: No
- Year built: 1928
- Major remodel year: 2023
Utilities & green energy
- Sewer: Public Sewer
- Water: Public
Community & neighborhood
Location
- Region: Upper Darby
- Subdivision: Bywood
- Municipality: UPPER DARBY TWP
Other
Other facts
- Listing agreement: Exclusive Right To Sell
- Ownership: Fee Simple
Price history
| Date | Event | Price |
|---|---|---|
| 6/2/2023 | Sold | $195,000$146/sqft |
Source: | ||
| 5/16/2023 | Pending sale | $195,000$146/sqft |
Source: | ||
| 5/12/2023 | Listed for sale | $195,000+167.1%$146/sqft |
Source: | ||
| 4/4/2022 | Sold | $73,000+2.8%$55/sqft |
Source: Public Record Report a problem | ||
| 11/2/2005 | Sold | $71,000$53/sqft |
Source: Public Record Report a problem | ||
Public tax history
| Year | Property taxes | Tax assessment |
|---|---|---|
| 2025 | $3,522 +3.5% | $80,470 |
| 2024 | $3,403 +1% | $80,470 |
| 2023 | $3,371 +2.8% | $80,470 |
Find assessor info on the county website
Neighborhood: 19082
Nearby schools
GreatSchools rating
- 4/10Bywood El SchoolGrades: 1-5Distance: 0.2 mi
- 3/10Beverly Hills Middle SchoolGrades: 6-8Distance: 0.2 mi
- 3/10Upper Darby Senior High SchoolGrades: 9-12Distance: 0.9 mi
Schools provided by the listing agent
- High: Upper Darby Senior
- District: Upper Darby
Source: Bright MLS. This data may not be complete. We recommend contacting the local school district to confirm school assignments for this home.

Get pre-qualified for a loan
At Zillow Home Loans, we can pre-qualify you in as little as 5 minutes with no impact to your credit score.An equal housing lender. NMLS #10287.
Sell for more on Zillow
Get a free Zillow Showcase℠ listing and you could sell for .
$218,800
2% more+ $4,376
With Zillow Showcase(estimated)
$223,176
