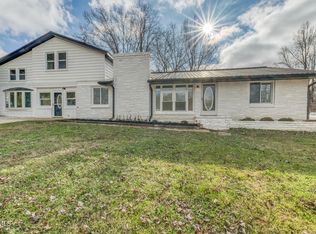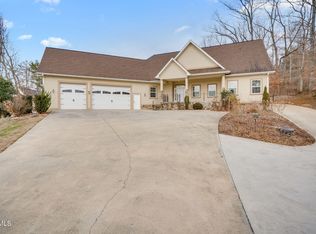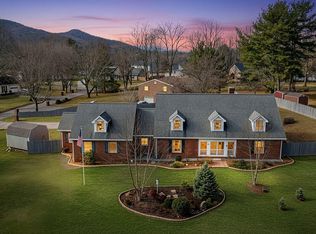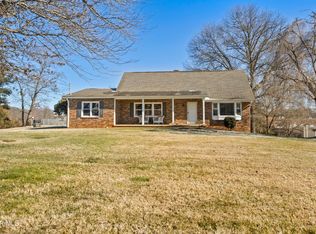Immaculate three-story home in the heart of Johnson City, offering over 4,000 square feet of beautifully upgraded living space on 4.85 acres. This thoughtfully updated residence features two full kitchens, two laundry areas, steel support beams, and a flexible layout that includes space ideal for an in-law suite or multi-generational living. High-end finishes shine throughout, including granite countertops, modern design elements, and a luxurious primary suite with a marble walk-in shower and double vanity. Conveniently located within 15 minutes of ETSU, Milligan College, premier trout streams, shopping, dining, and major medical facilities.
IT IS THE SOLE RESPONSIBILITY OF BUYER AND BUYER AGENT TO VERIFY ALL INFORMATION CONTAINED HEREIN
For sale
$825,000
194 Sparks Rd, Johnson City, TN 37601
4beds
4,080sqft
Est.:
Single Family Residence, Residential
Built in 1965
4.85 Acres Lot
$784,000 Zestimate®
$202/sqft
$-- HOA
What's special
Modern design elementsSteel support beamsMarble walk-in showerTwo full kitchensTwo laundry areasImmaculate three-story homeGranite countertops
- 56 days |
- 989 |
- 33 |
Zillow last checked:
Listing updated:
Listed by:
Matthew Amos 423-416-4068,
Weichert Realtors Saxon Clark KPT 423-765-9118
Source: TVRMLS,MLS#: 9989507
Tour with a local agent
Facts & features
Interior
Bedrooms & bathrooms
- Bedrooms: 4
- Bathrooms: 3
- Full bathrooms: 3
Heating
- Central, Fireplace(s), Heat Pump
Cooling
- Ceiling Fan(s), Central Air, Heat Pump
Appliances
- Included: Dishwasher, Microwave, Range, Refrigerator
- Laundry: Electric Dryer Hookup, Washer Hookup
Features
- Built-in Features, Granite Counters, Remodeled
- Flooring: Luxury Vinyl, Tile
- Basement: Finished,Full,Walk-Out Access
- Has fireplace: Yes
- Fireplace features: Den, Living Room
Interior area
- Total structure area: 5,440
- Total interior livable area: 4,080 sqft
- Finished area below ground: 1,632
Video & virtual tour
Property
Parking
- Total spaces: 2
- Parking features: Driveway, Gravel
- Garage spaces: 2
- Has uncovered spaces: Yes
Features
- Levels: Two
- Stories: 2
- Patio & porch: Covered, Front Porch
Lot
- Size: 4.85 Acres
- Topography: Level, Sloped, Wooded
Details
- Parcel number: 048i B 010.00
- Zoning: Residental
Construction
Type & style
- Home type: SingleFamily
- Architectural style: Colonial
- Property subtype: Single Family Residence, Residential
Materials
- Vinyl Siding
- Foundation: Block
- Roof: Shingle
Condition
- Updated/Remodeled,Above Average
- New construction: No
- Year built: 1965
Utilities & green energy
- Sewer: Septic Tank
- Water: Public
Community & HOA
Community
- Subdivision: Not In Subdivision
HOA
- Has HOA: No
Location
- Region: Johnson City
Financial & listing details
- Price per square foot: $202/sqft
- Tax assessed value: $3,500
- Annual tax amount: $19
- Date on market: 12/23/2025
- Listing terms: Cash,Conventional,FHA,VA Loan
Estimated market value
$784,000
$745,000 - $823,000
$3,053/mo
Price history
Price history
| Date | Event | Price |
|---|---|---|
| 12/23/2025 | Listed for sale | $825,000$202/sqft |
Source: TVRMLS #9989507 Report a problem | ||
| 12/17/2025 | Listing removed | $825,000$202/sqft |
Source: TVRMLS #9981842 Report a problem | ||
| 8/15/2025 | Price change | $825,000-2.9%$202/sqft |
Source: TVRMLS #9981825 Report a problem | ||
| 7/18/2025 | Price change | $850,000-2.9%$208/sqft |
Source: TVRMLS #9981825 Report a problem | ||
| 6/18/2025 | Listed for sale | $875,000-2.8%$214/sqft |
Source: TVRMLS #9981825 Report a problem | ||
| 6/11/2025 | Listing removed | $900,000$221/sqft |
Source: TVRMLS #9979059 Report a problem | ||
| 3/21/2025 | Listed for sale | $900,000$221/sqft |
Source: TVRMLS #9977619 Report a problem | ||
| 3/20/2025 | Listing removed | $900,000$221/sqft |
Source: TVRMLS #9974292 Report a problem | ||
| 12/12/2024 | Listed for sale | $900,000+224900%$221/sqft |
Source: TVRMLS #9974292 Report a problem | ||
| 4/24/1986 | Sold | $400 |
Source: Agent Provided Report a problem | ||
Public tax history
Public tax history
| Year | Property taxes | Tax assessment |
|---|---|---|
| 2025 | $19 | $875 |
| 2024 | $19 | $875 |
| 2023 | $19 +7.4% | $875 |
| 2022 | $18 | $875 |
| 2021 | -- | $875 +191.7% |
| 2020 | $7 | $300 |
| 2019 | $7 | $300 |
| 2018 | $7 +5.9% | $300 |
| 2017 | $7 | $300 |
| 2016 | $7 -4.8% | $300 |
| 2015 | $7 | $300 |
| 2014 | $7 +1.1% | $300 -3.8% |
| 2013 | $7 +8.3% | $312 |
| 2012 | $7 -0.1% | $312 |
| 2011 | $7 -5.5% | $312 |
| 2010 | $7 +30% | $312 +30% |
| 2009 | $5 +2.6% | $240 |
| 2008 | $5 +5.8% | $240 |
| 2007 | $5 | $240 |
| 2006 | $5 -17.9% | $240 |
| 2005 | $6 +38% | $240 +37.9% |
| 2004 | $4 +15.3% | $174 |
| 2002 | $4 | $174 |
| 2001 | -- | $174 -75% |
| 2000 | -- | $697 |
Find assessor info on the county website
BuyAbility℠ payment
Est. payment
$4,339/mo
Principal & interest
$3975
Property taxes
$364
Climate risks
Neighborhood: Central
Nearby schools
GreatSchools rating
- 8/10Happy Valley Elementary SchoolGrades: PK-4Distance: 0.3 mi
- 7/10Happy Valley Middle SchoolGrades: 5-8Distance: 0.5 mi
- 4/10Happy Valley High SchoolGrades: 9-12Distance: 0.6 mi
Schools provided by the listing agent
- Elementary: Happy Valley
- Middle: Happy Valley
- High: Happy Valley
Source: TVRMLS. This data may not be complete. We recommend contacting the local school district to confirm school assignments for this home.
- Loading
- Loading



