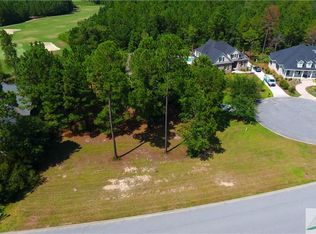Spectacular view down the 13th fairway of the SQ golf course from behind the green. Enjoy the afternoon shade from the back porch on the ground level, or from the 2nd level balcony! This lovely cottage style home is much larger that it looks from the exterior. The main level includes a great room w/gas FP and coffered ceiling, a dining room, a kitchen open to the great room, master suite, guest bedroom w/private bath, laundry with sink and cabinets and powder room. The garage is deeper and wider than most, and will accommodate a truck. It also features a golf cart garage door. All appliances stay. Did we mention the extensive trim work and the custom made plantation shutters throughout, painted to match the trim? The back stairway is so convenient to the upper level which is huge. You are greeted by a large landing area which leads to two generous bedrooms, a full bath, a media room/office with a wet bar and a large bonus room. Plenty of space to work from home and still spread out!
This property is off market, which means it's not currently listed for sale or rent on Zillow. This may be different from what's available on other websites or public sources.
