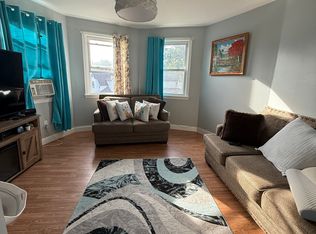very clean east end two family with off street parking, nice size rooms, separate utilities! newly replaced roof! first floor- new paint, new w/w carpeting, new back door and rear window! 2nd floor, new tub/shower, also freshly painted and new wall to wall carpeting! newer furnaces and hot water heaters. move in condition.
This property is off market, which means it's not currently listed for sale or rent on Zillow. This may be different from what's available on other websites or public sources.

