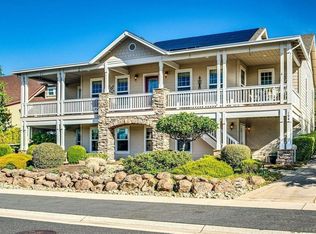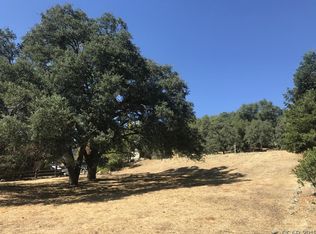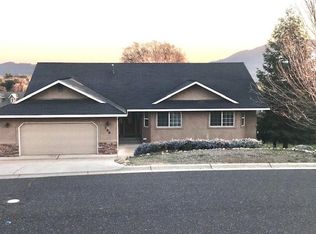Sold for $700,000
$700,000
194 Smith Flat Rd, Angels Camp, CA 95222
3beds
2,814sqft
SingleFamily
Built in 2007
9,583 Square Feet Lot
$693,500 Zestimate®
$249/sqft
$3,057 Estimated rent
Home value
$693,500
$617,000 - $777,000
$3,057/mo
Zestimate® history
Loading...
Owner options
Explore your selling options
What's special
Views! Views! Views! This stunning custom home in the desirable golf course community of Greenhorn Creek has views and so much more. Designed with easy living in mind, it has an open floor plan, fully landscaped gardens and a second level wraparound porch where you can enjoy the gorgeous views in the warm summer evenings in the Sierra Foothills. No expense has been spared on this 2,814 square foot home. Its open living concept main level boasts Brazilian Cherry wood flooring and a fully equipped gourmet kitchen with large island. Located on the main level, the Master Suite has 2 closets - including a large walk in closet with built ins - a bathroom with jetted tub, separate shower, 2 separate sink areas and lots of storage. The office has custom built ins, its own closet and views of the golf course and Bear Mountain. It's a great place to do your work at home for sure. But, if working at home isn't your cup of tea, you can use this space as an extra bedroom. There's also a large laundry/craft room where you can create to your hearts content. If you have fur babies, this home would be their paradise. A grassy area in the backyard gives them plenty of room to run around and play, and there are plenty of parks and pet friendly restaurants nearby where you both can go and enjoy the easy Foothill lifestyle. The lower level is perfect for use as a mother in law quarters, a long-term rental or just to have your friends and family come to visit this foothill community that's brimming with wineries, outdoor recreational activities and Gold Rush history. It has 2 bedrooms and a bonus room that can be used as an entertainment center, breakfast room or another bedroom (if you've been counting that means this home has the possibility of being a 5 bedroom). Each of the two levels has its own easy access with separate entrances, foyer, full bath and bedrooms. This home has been well maintained, has a new Bryant furnace, is energy efficient with 6-inch wall insulation, and a fully paid for solar power system on the home that brings the electricity bill down to zero per the owner. Don't miss this captivating home, schedule a private tour today!
Facts & features
Interior
Bedrooms & bathrooms
- Bedrooms: 3
- Bathrooms: 3
- Full bathrooms: 2
- 1/2 bathrooms: 1
Heating
- Heat pump, Other, Gas
Cooling
- Central
Appliances
- Included: Dishwasher, Garbage disposal, Microwave, Range / Oven, Trash compactor
- Laundry: Inside Room, Utility Basin, Ground Floor, Cabinets, Sink
Features
- Book Case(s), Decorator Lights, Open Floor Plan, Utility Room, Storage Area(s)
- Flooring: Tile
- Windows: Dual Pane Full, Weather Stripped, Window Coverings
- Has fireplace: Yes
- Fireplace features: Family Room, Insert, Gas Piped
Interior area
- Total interior livable area: 2,814 sqft
Property
Parking
- Parking features: Garage - Detached
Accessibility
- Accessibility features: Kitchen Cabinets, Parking
Features
- Levels: Two
- Patio & porch: Covered Patio, Front Porch, Wrap Around Porch, Covered Deck
- Fencing: Partial, Wire
- Has view: Yes
- View description: Mountain
- Frontage type: Golf Course
Lot
- Size: 9,583 sqft
- Features: Greenbelt, Low Maintenance, Auto Sprinkler F&R, Landscape Front, Secluded, Garden, Landscape Back, Manual Sprinkler F&R
Details
- Additional structures: Sep. Entrance Apt., Workshop, Kennel/Dog Run
- Parcel number: 058061010000
Construction
Type & style
- Home type: SingleFamily
- Architectural style: Traditional
Materials
- Roof: Composition
Condition
- Year built: 2007
Utilities & green energy
- Electric: Solar Panel-On Grid
- Sewer: Public Sewer
- Water: Public, Water District
- Utilities for property: DSL Available, Cable Connected, All Public, Cable Available, Internet Available, Propane Tank Leased, Underground Utilities, Solar Owned
Community & neighborhood
Security
- Security features: Carbon Mon Detector, Double Strapped Water Heater, Smoke Detector, Fire Alarm
Location
- Region: Angels Camp
HOA & financial
HOA
- Has HOA: Yes
- HOA fee: $185 monthly
- Services included: Road
Other
Other facts
- Broker Approved: TRUE
- Area: AngCmp/Altvl/BXX/CXX
- County: Calaveras
- Lease Type: Net
- Multiple Listing Service: Calaveras County Association of Realtors
- Property Subtype 1: Single Family Reside
- Bath Features: Tub, Tub w/Shower Over, Window, Tile, Closet, Stone
- Cooling: Central, MultiZone, Heat Pump
- Dining Room Features: Formal Room, Formal Area
- Driveway/Sidewalks: Paved Driveway, Up-Slope
- Flooring: Carpet, Tile, Wood
- Foundation: Concrete Perimeter
- Heating: Fireplace Insert, Gas, Fireplace(s), Central, MultiZone
- Interior Features: Book Case(s), Decorator Lights, Open Floor Plan, Utility Room, Storage Area(s)
- Appliances: Dishwasher, Disposal, Hood Over Range, Microwave, Compactor, Electric Water Heater, Built-In Gas Range, Self/Cont Clean Oven
- Kitchen Features: Breakfast Area, Gourmet Kitchen, Kitchen Nook, Granite Counter, Island, Pantry Closet, Pantry Cabinet, Island w/Sink, Breakfast Room
- Levels: Two
- Laundry Features: Inside Room, Utility Basin, Ground Floor, Cabinets, Sink
- Main Level: Partial Bath(s), Dining Room, Family Room, Garage, Kitchen, Full Bath(s), Bedroom(s), Master Bedroom
- Possession: Close Of Escrow
- School District: Bret Harte, Mark Twain
- Subtype Description: Custom, Luxury
- Water Source: Public, Water District
- Window Features: Dual Pane Full, Weather Stripped, Window Coverings
- Status: Active
- Street Suffix: Road
- Transaction Type: Sale
- Accessibility Features: Kitchen Cabinets, Parking
- Master Bedroom Features: Walk-In Closet, Ground Floor, Closet, Sitting Area, Walk-In Closet 2+
- Patio And Porch Features: Covered Patio, Front Porch, Wrap Around Porch, Covered Deck
- Utilities: DSL Available, Cable Connected, All Public, Cable Available, Internet Available, Propane Tank Leased, Underground Utilities, Solar Owned
- Living Room Features: Cathedral/Vaulted
- Other Structures: Sep. Entrance Apt., Workshop, Kennel/Dog Run
- Parking Features: Detached, Garage Door Opener, Workshop in Garage, Golf Cart, Enclosed
- Terms: Other
- Lot Features: Greenbelt, Low Maintenance, Auto Sprinkler F&R, Landscape Front, Secluded, Garden, Landscape Back, Manual Sprinkler F&R
- Security Features: Carbon Mon Detector, Double Strapped Water Heater, Smoke Detector, Fire Alarm
- Fireplace Features: Family Room, Insert, Gas Piped
- Master Bathroom Features: Double Sinks, Shower Stall(s), Tub, Window, Tile, Soaking Tub, Jetted Tub, Granite
- Roof: Shingle
- Association Fee Includes: Road
- Sewer: Public Sewer
- Frontage Type: Golf Course
- View Description: Panoramic, Mountains, Golf Course, Garden/Greenbelt
- Exterior Features: Dog Run, Balcony
- Pets Allowed: Cats OK, Dogs OK, Service Animals OK
- Lower Level: Full Bath(s), Bedroom(s), Family Room
- Architectural Style: Traditional
- Electric: Solar Panel-On Grid
- Fencing: Partial, Wire
- Construction Materials: Ceiling Insulation, Wall Insulation, Cement Siding
- Energy Efficient: Construction
- Parking Access: Independent
- Upper Level: Living Room
Price history
| Date | Event | Price |
|---|---|---|
| 9/10/2025 | Sold | $700,000-11.6%$249/sqft |
Source: Public Record Report a problem | ||
| 7/1/2025 | Price change | $792,000-0.9%$281/sqft |
Source: CCARMLS #202500602 Report a problem | ||
| 6/15/2025 | Pending sale | $799,000$284/sqft |
Source: CCARMLS #202500602 Report a problem | ||
| 5/17/2025 | Price change | $799,000-3.6%$284/sqft |
Source: CCARMLS #202500602 Report a problem | ||
| 4/19/2025 | Listed for sale | $829,000+26.8%$295/sqft |
Source: CCARMLS #202500602 Report a problem | ||
Public tax history
| Year | Property taxes | Tax assessment |
|---|---|---|
| 2025 | $7,413 +0.2% | $610,273 +2% |
| 2024 | $7,399 +1.9% | $598,308 +2% |
| 2023 | $7,258 +2.7% | $586,577 +2% |
Find assessor info on the county website
Neighborhood: 95222
Nearby schools
GreatSchools rating
- 3/10Mark Twain Elementary SchoolGrades: K-8Distance: 0.6 mi
- 6/10Bret Harte Union High SchoolGrades: 9-12Distance: 0.7 mi
Schools provided by the listing agent
- District: Bret Harte/Mark Twain
Source: The MLS. This data may not be complete. We recommend contacting the local school district to confirm school assignments for this home.

Get pre-qualified for a loan
At Zillow Home Loans, we can pre-qualify you in as little as 5 minutes with no impact to your credit score.An equal housing lender. NMLS #10287.


