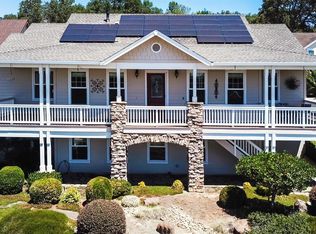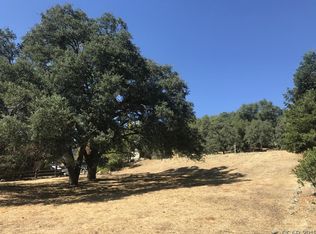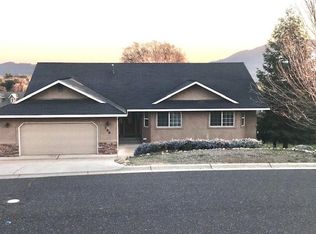Stunning Custom beauty that has views from your large wraparound porch! Located in Greenhorn Creek Golf Resort community that boast of friendly walking trails, landscaping as plush as they come and add Camps restaurant with tons of inside, outside seating, bocci courts and beautiful sunsets. This home is so well designed. On the main level you will enjoy a tremendous open great room with gourmet kitchen, high ceilings and a formal dining room for guest, Main bedroom suite with outside patio bringing the outside in, 2 closets and a ensuite bath complete with soaking tub. Also on the main floor there's a huge office with many built ins and closet if you'd like to treat it as another bedroom. Huge laundry/mud room and rear entry door leading to garage. Now...enter your own extra private space with separate entry boasting of 2 additional bedrooms, bath and a large room to be used as needed. (game room, media room, home office or an additional sleeping quarters. If this isn't enough there's a complete owned SOLAR POWER system giving you a smile every month when you receive your electric bill of pennies. This is a very special home and unique community that will make all your dreams come true. Schedule a walk through today.
This property is off market, which means it's not currently listed for sale or rent on Zillow. This may be different from what's available on other websites or public sources.


