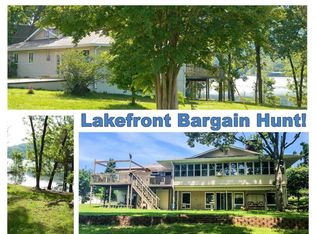Spectacular Lake Front Walk to Waters Edge 3 Bed 2 Bath Fireplace- Enclosed Sunroom w- mini split - Loft Bedroom - County Sewer 1 Car Garage Close To Public Boat Ramp & State Park Marina New Roof Approx 2018. Trust Sale. Great Location Parcel To Sell Fast- Won't Last.
This property is off market, which means it's not currently listed for sale or rent on Zillow. This may be different from what's available on other websites or public sources.
