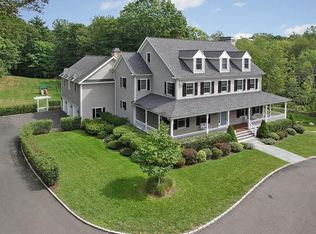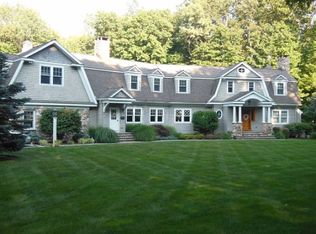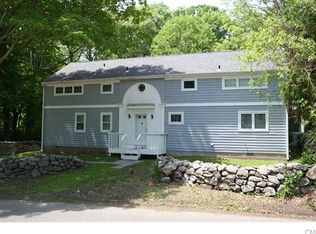This relaxed, modern farmhouse shines w/all the bells & whistles you would expect in a Letourneau-built home such as impeccable trim work, 9-foot & cathedral ceilings on both the main & upper levels, shiplap feature walls & a most impressive gourmet kitchen. Every inch of this house reflects an unsurpassed commitment to quality & style. Large paned windows & a charming porch welcome you in. An open floor plan combined w/a main floor master suite - including a laundry - makes this home perfect for one floor living if desired. The immense kitchen features an oversized central island w/a multitude of seating for casual dining + professional Thermador appliances & 2 dishwashers. The family room soars w/a shiplap cathedral ceiling, floor-to-ceiling stone fireplace & French doors to the patio. A large combination living/dining room is conveniently tucked off to the side of the interior breezeway leading to the master suite. The first floor master bedroom features a dressing room w/laundry & luxurious marble master bath w/radiant floor heating. Upper level offers a 2nd master option w/a large walk-in closet & a marble bath. There is also a guest suite w/an ensuite bath & 2 add'l BRs sharing a Jack & Jill bath. Both the walk up attic & LL provide ample storage & can easily be finished. 3-car garage, large mudroom, whole house generator, surround sound, propane heating, underground utilities & sprinklers + Nest thermostats. Great commute location to all points north/south & to NYC!
This property is off market, which means it's not currently listed for sale or rent on Zillow. This may be different from what's available on other websites or public sources.


