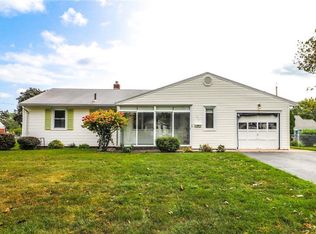Closed
$230,000
194 Shorecliff Dr, Rochester, NY 14612
3beds
1,068sqft
Single Family Residence
Built in 1956
10,001.38 Square Feet Lot
$232,200 Zestimate®
$215/sqft
$2,171 Estimated rent
Home value
$232,200
$216,000 - $248,000
$2,171/mo
Zestimate® history
Loading...
Owner options
Explore your selling options
What's special
Discover your perfect retreat in this charming 3-bedroom, 1.5-bathroom ranch-style home, beautifully nestled in a quiet Greece, NY neighborhood. This home features original hardwood floors that add warmth and character to its inviting living spaces. With all bedrooms conveniently located on the first floor, this single-level layout offers ease and accessibility, ideal for anyone seeking comfortable living.
The partially finished basement provides ample flexibility, perfect for a home office, playroom, or recreation area. Step into the screened porch for a tranquil outdoor escape, enjoyable year-round. With undeniable curb appeal and a welcoming ambiance, this home is move-in ready and waiting for you. Don’t miss the chance to make it yours! STOP BY THE OPEN HOUSE SAT. 12:30-2pm - Delayed Negotiations until Monday 11/4 at 5pm
Zillow last checked: 8 hours ago
Listing updated: January 03, 2025 at 08:58am
Listed by:
Garonia Parchment-Magnussen 585-416-4053,
Living585 Realty,
Jason W. Johansen 585-488-6390,
Living585 Realty
Bought with:
Mary Ann Uhrenholdt, 10401334474
Keller Williams Realty Greater Rochester
Source: NYSAMLSs,MLS#: R1575348 Originating MLS: Rochester
Originating MLS: Rochester
Facts & features
Interior
Bedrooms & bathrooms
- Bedrooms: 3
- Bathrooms: 2
- Full bathrooms: 1
- 1/2 bathrooms: 1
- Main level bathrooms: 1
- Main level bedrooms: 3
Heating
- Gas, Forced Air
Appliances
- Included: Gas Water Heater, See Remarks
Features
- Eat-in Kitchen
- Flooring: Ceramic Tile, Hardwood, Varies
- Basement: Partially Finished
- Has fireplace: No
Interior area
- Total structure area: 1,068
- Total interior livable area: 1,068 sqft
Property
Parking
- Total spaces: 1
- Parking features: Attached, Garage
- Attached garage spaces: 1
Features
- Levels: One
- Stories: 1
- Exterior features: Blacktop Driveway
Lot
- Size: 10,001 sqft
- Dimensions: 80 x 125
- Features: Rectangular, Rectangular Lot, Residential Lot
Details
- Parcel number: 2628000461000008013000
- Special conditions: Estate
Construction
Type & style
- Home type: SingleFamily
- Architectural style: Ranch
- Property subtype: Single Family Residence
Materials
- Vinyl Siding
- Foundation: Block
Condition
- Resale
- Year built: 1956
Utilities & green energy
- Sewer: Connected
- Water: Connected, Public
- Utilities for property: Sewer Connected, Water Connected
Community & neighborhood
Location
- Region: Rochester
- Subdivision: Dewey Manor Sec 02
Other
Other facts
- Listing terms: Cash,Conventional,FHA,VA Loan
Price history
| Date | Event | Price |
|---|---|---|
| 12/6/2024 | Sold | $230,000+15.6%$215/sqft |
Source: | ||
| 11/13/2024 | Pending sale | $199,000$186/sqft |
Source: | ||
| 11/1/2024 | Listed for sale | $199,000$186/sqft |
Source: | ||
Public tax history
| Year | Property taxes | Tax assessment |
|---|---|---|
| 2024 | -- | $100,800 |
| 2023 | -- | $100,800 +1.3% |
| 2022 | -- | $99,500 |
Find assessor info on the county website
Neighborhood: 14612
Nearby schools
GreatSchools rating
- 4/10Lakeshore Elementary SchoolGrades: 3-5Distance: 0.4 mi
- 5/10Arcadia Middle SchoolGrades: 6-8Distance: 0.8 mi
- 6/10Arcadia High SchoolGrades: 9-12Distance: 0.8 mi
Schools provided by the listing agent
- District: Greece
Source: NYSAMLSs. This data may not be complete. We recommend contacting the local school district to confirm school assignments for this home.
