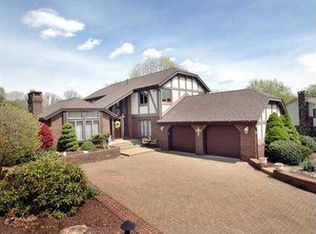Sold for $341,000 on 05/21/25
$341,000
194 Seanor Rd, Irwin, PA 15642
3beds
--sqft
Single Family Residence
Built in 2005
1 Acres Lot
$344,900 Zestimate®
$--/sqft
$2,017 Estimated rent
Home value
$344,900
$310,000 - $383,000
$2,017/mo
Zestimate® history
Loading...
Owner options
Explore your selling options
What's special
Inviting 3-bed 2-bath ranch nestled on a 1-acre level lot in Penn Township offers a blend of comfort and functionality! Step onto the charming covered porch and into the living room featuring a tray ceiling and marble-tile gas fireplace. The naturally lit eat-in kitchen features oak cabinetry, island, pantry and recessed lighting. The primary suite offers 2 walk-in closets and ensuite bath with walk in shower. Two additional bedrooms, full bath, and a convenient walk-though laundry, leading to the 2 car attached garage and walk-up access to attic, complete the main level. The unfinished basement, which can be accessed from the garage or main level, presents endless possibilities for additional living space. Step outside the kitchen onto a composite deck overlooking the landscaped backyard with plenty of space for recreation or future expansion. A detached shed provides ample storage for lawn/garden equipment. Conveniently located, this home is waiting for you to make it your own!
Zillow last checked: 8 hours ago
Listing updated: May 21, 2025 at 06:47pm
Listed by:
Renee Furr 724-838-3660,
BERKSHIRE HATHAWAY THE PREFERRED REALTY
Bought with:
Francie Jacob
COLDWELL BANKER REALTY
Source: WPMLS,MLS#: 1696953 Originating MLS: West Penn Multi-List
Originating MLS: West Penn Multi-List
Facts & features
Interior
Bedrooms & bathrooms
- Bedrooms: 3
- Bathrooms: 2
- Full bathrooms: 2
Primary bedroom
- Level: Main
- Dimensions: 12X13
Bedroom 2
- Level: Main
- Dimensions: 10X13
Bedroom 3
- Level: Main
- Dimensions: 10X10
Kitchen
- Level: Main
- Dimensions: 13X19
Laundry
- Level: Main
- Dimensions: 7X6
Living room
- Level: Main
- Dimensions: 13X18
Heating
- Forced Air, Gas
Cooling
- Central Air
Appliances
- Included: Some Electric Appliances, Dryer, Dishwasher, Microwave, Refrigerator, Stove, Washer
Features
- Kitchen Island, Pantry, Window Treatments
- Flooring: Vinyl, Carpet
- Windows: Window Treatments
- Basement: Unfinished,Walk-Up Access
- Number of fireplaces: 1
- Fireplace features: Gas
Property
Parking
- Total spaces: 2
- Parking features: Attached, Garage, Garage Door Opener
- Has attached garage: Yes
Features
- Levels: One
- Stories: 1
- Pool features: None
Lot
- Size: 1 Acres
- Dimensions: 153 x 398 x IR
Details
- Parcel number: 5508000250
Construction
Type & style
- Home type: SingleFamily
- Architectural style: Ranch
- Property subtype: Single Family Residence
Materials
- Aluminum Siding, Brick
- Roof: Asphalt
Condition
- Resale
- Year built: 2005
Utilities & green energy
- Sewer: Public Sewer
- Water: Public
Community & neighborhood
Location
- Region: Irwin
Price history
| Date | Event | Price |
|---|---|---|
| 5/22/2025 | Pending sale | $339,900-0.3% |
Source: | ||
| 5/21/2025 | Sold | $341,000+0.3% |
Source: | ||
| 4/22/2025 | Contingent | $339,900 |
Source: | ||
| 4/17/2025 | Listed for sale | $339,900+70% |
Source: | ||
| 7/14/2005 | Sold | $200,000 |
Source: Public Record Report a problem | ||
Public tax history
| Year | Property taxes | Tax assessment |
|---|---|---|
| 2024 | $4,146 +6.2% | $30,280 |
| 2023 | $3,904 | $30,280 |
| 2022 | $3,904 +2% | $30,280 |
Find assessor info on the county website
Neighborhood: 15642
Nearby schools
GreatSchools rating
- 8/10Sunrise El SchoolGrades: K-5Distance: 1.1 mi
- 7/10Penn Middle SchoolGrades: 6-8Distance: 1.7 mi
- 10/10Penn Trafford High SchoolGrades: 9-12Distance: 1.5 mi
Schools provided by the listing agent
- District: Penn-Trafford
Source: WPMLS. This data may not be complete. We recommend contacting the local school district to confirm school assignments for this home.

Get pre-qualified for a loan
At Zillow Home Loans, we can pre-qualify you in as little as 5 minutes with no impact to your credit score.An equal housing lender. NMLS #10287.
Sell for more on Zillow
Get a free Zillow Showcase℠ listing and you could sell for .
$344,900
2% more+ $6,898
With Zillow Showcase(estimated)
$351,798