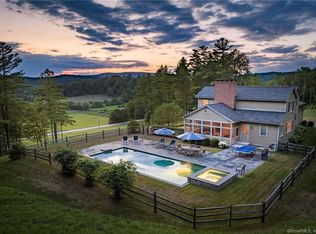Sold for $2,090,000 on 02/24/23
$2,090,000
194 Salmon Kill Rd, Salisbury, CT 06068
4beds
3,564sqft
SingleFamily
Built in 2010
6.44 Acres Lot
$-- Zestimate®
$586/sqft
$6,880 Estimated rent
Home value
Not available
Estimated sales range
Not available
$6,880/mo
Zestimate® history
Loading...
Owner options
Explore your selling options
What's special
Constructed in 2010 with care and attention to detail, this 4 bedroom home is located on one of the most desirable roads in Salisbury. It sits high on the hill side providing a panoramic westerly view of Salmon Kill River and acres of protected farmland. The home features large light filled rooms with beautiful wide pine floors, a master suite with a fireplace, a well equipped kitchen with stainless steel appliances, black soap stone counter tops and a large farmer's sink and cabinets made from wood taken from an old barn, a separate guest suite situated away from main living area, five well-appointed bathrooms with one just inside the entrance from the pool/spa area, a screened in porch adjacent to the kitchen which offers a wonderful area for sitting and enjoying the built in fireplace and spectacular sunsets.
Facts & features
Interior
Bedrooms & bathrooms
- Bedrooms: 4
- Bathrooms: 5
- Full bathrooms: 5
Heating
- Forced air, Other, Oil
Cooling
- Central
Appliances
- Included: Dishwasher, Dryer, Refrigerator, Washer
Features
- Flooring: Tile, Hardwood
- Basement: Unfinished
Interior area
- Total interior livable area: 3,564 sqft
Property
Parking
- Parking features: Garage - Attached
Features
- Exterior features: Other
- Has view: Yes
- View description: Mountain
Lot
- Size: 6.44 Acres
Details
- Parcel number: SALIM11B46
Construction
Type & style
- Home type: SingleFamily
- Architectural style: Colonial
Materials
- Roof: Other
Condition
- Year built: 2010
Community & neighborhood
Location
- Region: Salisbury
Price history
| Date | Event | Price |
|---|---|---|
| 2/24/2023 | Sold | $2,090,000+20.9%$586/sqft |
Source: Public Record Report a problem | ||
| 10/21/2020 | Listing removed | $1,729,000$485/sqft |
Source: William Pitt Sotheby's International Realty #170025904 Report a problem | ||
| 10/11/2019 | Price change | $1,729,000-3.1%$485/sqft |
Source: William Pitt Sotheby's International Realty #170025904 Report a problem | ||
| 10/11/2018 | Price change | $1,785,000-4%$501/sqft |
Source: William Pitt Sotheby's International Realty #170025904 Report a problem | ||
| 11/1/2017 | Price change | $1,859,000+4.1%$522/sqft |
Source: William Pitt Sotheby's International Realty #170025904 Report a problem | ||
Public tax history
| Year | Property taxes | Tax assessment |
|---|---|---|
| 2025 | $13,607 +2.3% | $1,237,000 +2.3% |
| 2024 | $13,297 +0.3% | $1,208,800 +0.3% |
| 2023 | $13,258 | $1,205,300 |
Find assessor info on the county website
Neighborhood: 06068
Nearby schools
GreatSchools rating
- 8/10Salisbury Central SchoolGrades: PK-8Distance: 2.1 mi
- 5/10Housatonic Valley Regional High SchoolGrades: 9-12Distance: 2.7 mi
Schools provided by the listing agent
- Elementary: Salisbury Central
- High: Hvrhs
Source: The MLS. This data may not be complete. We recommend contacting the local school district to confirm school assignments for this home.
