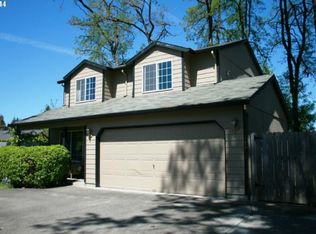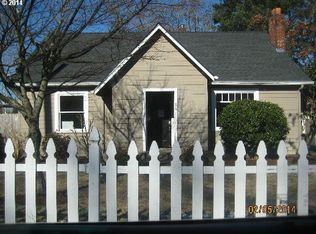Sold
$447,000
194 SE Township Rd, Canby, OR 97013
3beds
1,306sqft
Residential, Single Family Residence
Built in 1998
-- sqft lot
$452,600 Zestimate®
$342/sqft
$2,343 Estimated rent
Home value
$452,600
Estimated sales range
Not available
$2,343/mo
Zestimate® history
Loading...
Owner options
Explore your selling options
What's special
Canby 3 bedroom 2.5 bath home nestled on a private flag lot. Open floor plan featuring hardwood floors and a cozy gas fireplace in the living room. Kitchen has tile floors and a nook with sliding door leading to the backyard that has an extensive concrete patio perfect for entertaining. The primary bedroom features a large walk-in closet and a tile tub shower combo. New furnace and air conditioner.
Zillow last checked: 8 hours ago
Listing updated: July 12, 2024 at 05:38am
Listed by:
Gina Hosford 503-789-4809,
Better Homes & Gardens Realty,
Becki Unger 503-504-1866,
Better Homes & Gardens Realty
Bought with:
Brianna Snodgrass, 201245083
RE/MAX Equity Group
Source: RMLS (OR),MLS#: 24074202
Facts & features
Interior
Bedrooms & bathrooms
- Bedrooms: 3
- Bathrooms: 3
- Full bathrooms: 2
- Partial bathrooms: 1
- Main level bathrooms: 1
Primary bedroom
- Features: Bathroom, Ceiling Fan, Walkin Closet
- Level: Upper
Bedroom 2
- Level: Upper
Bedroom 3
- Level: Upper
Dining room
- Features: Ceiling Fan, Sliding Doors
- Level: Main
Kitchen
- Features: Eat Bar, Tile Floor
- Level: Main
Living room
- Features: Fireplace, Hardwood Floors
- Level: Main
Heating
- Forced Air, Fireplace(s)
Cooling
- Central Air
Appliances
- Included: Disposal, Free-Standing Range, Gas Water Heater
- Laundry: Laundry Room
Features
- Ceiling Fan(s), Eat Bar, Bathroom, Walk-In Closet(s), Tile
- Flooring: Hardwood, Tile
- Doors: Sliding Doors
- Basement: Crawl Space
- Number of fireplaces: 1
- Fireplace features: Gas
Interior area
- Total structure area: 1,306
- Total interior livable area: 1,306 sqft
Property
Parking
- Total spaces: 2
- Parking features: Parking Pad, Garage Door Opener, Attached
- Attached garage spaces: 2
- Has uncovered spaces: Yes
Features
- Levels: Two
- Stories: 2
- Patio & porch: Patio
- Exterior features: Yard
- Fencing: Fenced
Lot
- Features: Flag Lot, Level, SqFt 5000 to 6999
Details
- Parcel number: 01790306
Construction
Type & style
- Home type: SingleFamily
- Architectural style: Traditional
- Property subtype: Residential, Single Family Residence
Materials
- Lap Siding
- Foundation: Concrete Perimeter
- Roof: Composition
Condition
- Resale
- New construction: No
- Year built: 1998
Utilities & green energy
- Gas: Gas
- Sewer: Public Sewer
- Water: Public
Community & neighborhood
Location
- Region: Canby
Other
Other facts
- Listing terms: Cash,Conventional,FHA,USDA Loan,VA Loan
- Road surface type: Paved
Price history
| Date | Event | Price |
|---|---|---|
| 7/12/2024 | Sold | $447,000+0.4%$342/sqft |
Source: | ||
| 6/17/2024 | Pending sale | $445,000$341/sqft |
Source: | ||
| 6/14/2024 | Listed for sale | $445,000+85.4%$341/sqft |
Source: | ||
| 9/30/2015 | Sold | $240,000+0%$184/sqft |
Source: | ||
| 8/7/2015 | Listed for sale | $239,900+10.7%$184/sqft |
Source: Oregon Realty Co. #15685979 Report a problem | ||
Public tax history
| Year | Property taxes | Tax assessment |
|---|---|---|
| 2025 | $4,340 +2.9% | $244,986 +3% |
| 2024 | $4,219 +2.4% | $237,851 +3% |
| 2023 | $4,119 +6.2% | $230,924 +3% |
Find assessor info on the county website
Neighborhood: 97013
Nearby schools
GreatSchools rating
- 3/10Philander Lee Elementary SchoolGrades: K-6Distance: 0.4 mi
- 3/10Baker Prairie Middle SchoolGrades: 7-8Distance: 0.9 mi
- 7/10Canby High SchoolGrades: 9-12Distance: 0.6 mi
Schools provided by the listing agent
- Elementary: Lee
- Middle: Baker Prairie
- High: Canby
Source: RMLS (OR). This data may not be complete. We recommend contacting the local school district to confirm school assignments for this home.
Get a cash offer in 3 minutes
Find out how much your home could sell for in as little as 3 minutes with a no-obligation cash offer.
Estimated market value$452,600
Get a cash offer in 3 minutes
Find out how much your home could sell for in as little as 3 minutes with a no-obligation cash offer.
Estimated market value
$452,600

