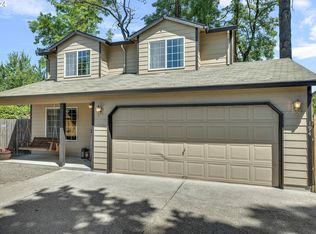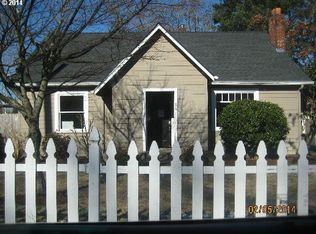Front porch welcomes you to this charming farmhouse style home. Amenities like hardwood floors, gas fireplace, tiled kitchen and spacious fenced yard make this home appealing and comfortable! 3 bed, 2 1/2 bath, 2 car garage, gas furnace, and indoor utility room. Great close in location with easy access to highway, schools and shopping but feels private. Hurry to see this one!
This property is off market, which means it's not currently listed for sale or rent on Zillow. This may be different from what's available on other websites or public sources.

