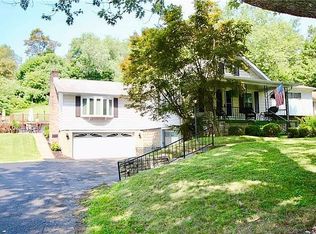Sold for $240,000 on 08/20/24
$240,000
194 Route 68, Rochester, PA 15074
3beds
2,200sqft
Single Family Residence
Built in 1937
0.8 Acres Lot
$252,700 Zestimate®
$109/sqft
$1,517 Estimated rent
Home value
$252,700
$215,000 - $298,000
$1,517/mo
Zestimate® history
Loading...
Owner options
Explore your selling options
What's special
Welcome to your forever home! This sprawling two story colonial style home is ready for you to make it your own. On cold days enjoy the gas fireplace in the large family room and on warm days walk out to your secluded patio or relax in the generous sized living room with plenty of natural light. If you like to entertain guests then the fully equipped kitchen, with Cherry cabinets and Corian countertops, along with the formal dining room and wood fireplace are just what you are looking for. Work from home? There is an office/den with built in storage/shelving and large desk that can suit that need. Heading upstairs you have your large master bedroom with double closets and 2 other bedrooms. The newly refinished bathroom and tub complete the second floor. This home has plenty of storage with a full attic and basement and many storage closets. Large front and rear yards, attached garage and recently graveled driveway top off this gem. Come see your new home today!
Zillow last checked: 8 hours ago
Listing updated: August 21, 2024 at 02:22pm
Listed by:
Emily Snedeker 724-847-3211,
ED CLINE APPRAISALS
Bought with:
Daniel Sellman, RS347740
REALTY ONE GROUP PLATINUM
Source: WPMLS,MLS#: 1659484 Originating MLS: West Penn Multi-List
Originating MLS: West Penn Multi-List
Facts & features
Interior
Bedrooms & bathrooms
- Bedrooms: 3
- Bathrooms: 2
- Full bathrooms: 1
- 1/2 bathrooms: 1
Primary bedroom
- Level: Upper
- Dimensions: 12x21
Bedroom 2
- Level: Upper
- Dimensions: 12x9
Bedroom 3
- Level: Upper
- Dimensions: 12x9
Den
- Level: Main
- Dimensions: 12x11
Dining room
- Level: Main
- Dimensions: 21x12
Entry foyer
- Level: Main
- Dimensions: 5x10
Family room
- Level: Main
- Dimensions: 18x13
Kitchen
- Level: Main
- Dimensions: 11x17
Living room
- Level: Main
- Dimensions: 15x20
Heating
- Forced Air, Gas
Cooling
- Central Air
Appliances
- Included: Some Electric Appliances, Cooktop, Dryer, Dishwasher, Disposal, Refrigerator, Stove, Washer
Features
- Flooring: Carpet, Hardwood, Other
- Basement: Full,Walk-Up Access
- Number of fireplaces: 2
- Fireplace features: Gas, Wood Burning
Interior area
- Total structure area: 2,200
- Total interior livable area: 2,200 sqft
Property
Parking
- Total spaces: 1
- Parking features: Attached, Garage
- Has attached garage: Yes
Features
- Levels: Two
- Stories: 2
- Pool features: None
Lot
- Size: 0.80 Acres
- Dimensions: 0.80 acre
Details
- Parcel number: 760050204000
Construction
Type & style
- Home type: SingleFamily
- Architectural style: Colonial,Two Story
- Property subtype: Single Family Residence
Materials
- Frame
- Roof: Composition
Condition
- Resale
- Year built: 1937
Utilities & green energy
- Sewer: Public Sewer
- Water: Public
Community & neighborhood
Location
- Region: Rochester
Price history
| Date | Event | Price |
|---|---|---|
| 8/20/2024 | Sold | $240,000-4%$109/sqft |
Source: | ||
| 7/8/2024 | Contingent | $249,900$114/sqft |
Source: | ||
| 6/22/2024 | Listed for sale | $249,900$114/sqft |
Source: | ||
Public tax history
| Year | Property taxes | Tax assessment |
|---|---|---|
| 2023 | $3,619 | $28,000 |
| 2022 | $3,619 | $28,000 |
| 2021 | $3,619 +1.2% | $28,000 |
Find assessor info on the county website
Neighborhood: 15074
Nearby schools
GreatSchools rating
- 6/10Rochester Area El SchoolGrades: K-5Distance: 0.6 mi
- 6/10Rochester Area Middle SchoolGrades: 6-8Distance: 0.6 mi
- 5/10Rochester Area High SchoolGrades: 9-12Distance: 0.6 mi
Schools provided by the listing agent
- District: Rochester Area
Source: WPMLS. This data may not be complete. We recommend contacting the local school district to confirm school assignments for this home.

Get pre-qualified for a loan
At Zillow Home Loans, we can pre-qualify you in as little as 5 minutes with no impact to your credit score.An equal housing lender. NMLS #10287.
