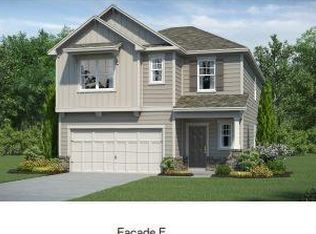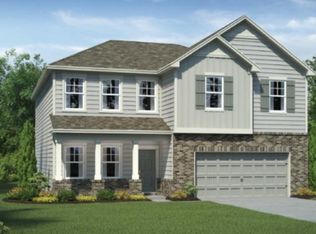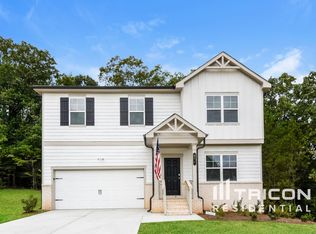Sold for $410,000 on 10/20/23
$410,000
194 Rivulet Dr, Dallas, GA 30132
4beds
2,521sqft
Single Family Residence
Built in ----
-- sqft lot
$455,500 Zestimate®
$163/sqft
$2,450 Estimated rent
Home value
$455,500
$433,000 - $478,000
$2,450/mo
Zestimate® history
Loading...
Owner options
Explore your selling options
What's special
The property at 194 Rivulet Dr in Dallas, GA 30132, is a single-family home featuring 4 bedrooms and 2.5 bathrooms and with a spacious basement equipped with aSports touch., encompassing approximately 2,521 square feet of living space. Built in 2023, this residence sits on a 0.29-acre lot.
Comes with well maintained Washer, Dryer, Refrigerator and all Kitchen appliances. Do have Table tennis, Billiards table and gym equipment with Boxing bag.
Great home, which is not even 2 years old. Almost new appliances well maintained carpet with a spacious basement. Thank you.
Zillow last checked: 12 hours ago
Listing updated: May 06, 2025 at 11:43am
Source: Zillow Rentals
Facts & features
Interior
Bedrooms & bathrooms
- Bedrooms: 4
- Bathrooms: 3
- Full bathrooms: 3
Heating
- Forced Air
Cooling
- Central Air
Appliances
- Included: Dishwasher, Dryer, Microwave, Oven, Refrigerator, Washer
- Laundry: In Unit
Features
- Flooring: Carpet, Hardwood
- Furnished: Yes
Interior area
- Total interior livable area: 2,521 sqft
Property
Parking
- Parking features: Attached
- Has attached garage: Yes
- Details: Contact manager
Features
- Exterior features: Electric Vehicle Charging Station, Heating system: Forced Air
Details
- Parcel number: 076140180000
Construction
Type & style
- Home type: SingleFamily
- Property subtype: Single Family Residence
Community & neighborhood
Location
- Region: Dallas
HOA & financial
Other fees
- Deposit fee: $2,700
- Pet deposit fee: $150
Price history
| Date | Event | Price |
|---|---|---|
| 7/22/2025 | Listing removed | $459,900$182/sqft |
Source: | ||
| 7/9/2025 | Listing removed | $2,500$1/sqft |
Source: Zillow Rentals Report a problem | ||
| 4/23/2025 | Listed for sale | $459,900+12.2%$182/sqft |
Source: | ||
| 4/6/2025 | Price change | $2,500-7.4%$1/sqft |
Source: Zillow Rentals Report a problem | ||
| 4/4/2025 | Listed for rent | $2,700$1/sqft |
Source: Zillow Rentals Report a problem | ||
Public tax history
| Year | Property taxes | Tax assessment |
|---|---|---|
| 2025 | $3,864 -1.6% | $158,776 +0.5% |
| 2024 | $3,929 +976.4% | $157,936 +1028.1% |
| 2023 | $365 | $14,000 |
Find assessor info on the county website
Neighborhood: 30132
Nearby schools
GreatSchools rating
- 4/10WC Abney Elementary SchoolGrades: PK-5Distance: 0.9 mi
- 6/10Lena Mae Moses Middle SchoolGrades: 6-8Distance: 1.6 mi
- 7/10North Paulding High SchoolGrades: 9-12Distance: 6.1 mi
Get a cash offer in 3 minutes
Find out how much your home could sell for in as little as 3 minutes with a no-obligation cash offer.
Estimated market value
$455,500
Get a cash offer in 3 minutes
Find out how much your home could sell for in as little as 3 minutes with a no-obligation cash offer.
Estimated market value
$455,500


