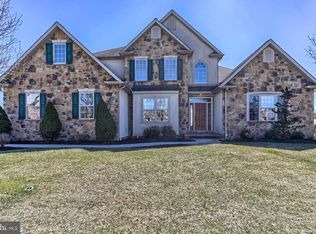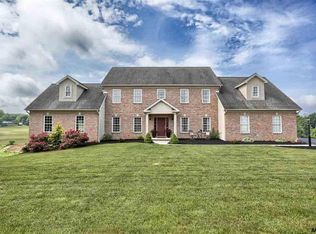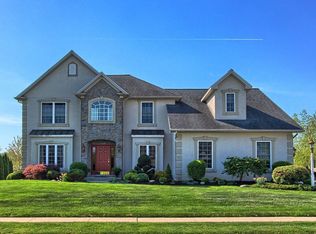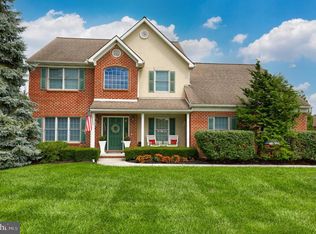Beautiful custom built home in Dallastown schools set in a wonderful neighborhood! Minutes from Apple Hill Medical Centers, York Hospital, York College and I-83, this home is suitable for any commute in York or out of town! Multiple entertaining areas on both the first and second floor gives plenty of options for any event or season! Over 4500+ square feet of living space with open floor plan that includes 5 bedrooms and 4 and a half baths. Lovely master bedroom with tray ceiling, French doors that lead into the master bathroom with Jacuzzi tub and separate shower, plus walk-in closet and additional storage area. There are 3 additional bedrooms on the 2nd floor, one with a full bath and the other share a Jack and Jill bath. This floor plan on the second floor gives a family their own individual space! Large open kitchen and two story family room with gas fireplace that leads to an enclosed seasonal room and large deck which looks out onto a great back yard that backs up to farmland. Finished walkout basement with open lay out and lots of natural light that makes it a great entertaining space. Basement includes a full bath, possible kitchen area plus lots of storage space. Well built, well thought out, great location - an ideal home for today's family!
This property is off market, which means it's not currently listed for sale or rent on Zillow. This may be different from what's available on other websites or public sources.



