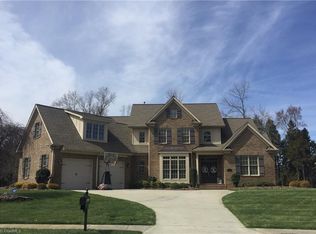Sold for $657,000
$657,000
194 Richard Byerly Rd, High Point, NC 27262
3beds
3,199sqft
Stick/Site Built, Residential, Single Family Residence
Built in 2015
2.14 Acres Lot
$706,400 Zestimate®
$--/sqft
$3,807 Estimated rent
Home value
$706,400
$671,000 - $742,000
$3,807/mo
Zestimate® history
Loading...
Owner options
Explore your selling options
What's special
**Best and final by 7pm on January 21st! CUSTOM built beauty ready for its new owners! This STUNNING property sits on over 2 acres of land and boasts cathedral ceilings both inside and out! GORGEOUS kitchen with granite tops, beautiful backsplash, gas cooktop, massive island, soft close cabinets with under-lighting and large walk in pantry! The great room consists of a custom built-in entertainment center as well as floor to ceiling stone FIREPLACE! EXTRAVAGANT primary suite on main floor with EPIC walk in closet and bathroom! Office is on the main floor currently being used as bedroom with 2 more bedrooms upstairs + large bonus room! Enjoy the fantastic outdoor space complete with multiple levels of entertainment space, big screen TV, eating area and gas grill hook up! Plenty of space for any and all yard activities! LOW Davidson County taxes and NO HOA! Schedule your showing today, this truly is a GEM!
Zillow last checked: 8 hours ago
Listing updated: April 11, 2024 at 08:43am
Listed by:
Mark Cardillo 336-847-7619,
Coldwell Banker Advantage
Bought with:
Kelli Phillips, 298178
RE/MAX Realty Consultants
Source: Triad MLS,MLS#: 1093499 Originating MLS: High Point
Originating MLS: High Point
Facts & features
Interior
Bedrooms & bathrooms
- Bedrooms: 3
- Bathrooms: 3
- Full bathrooms: 3
- Main level bathrooms: 2
Primary bedroom
- Level: Main
- Dimensions: 18.5 x 12.92
Bedroom 2
- Level: Second
- Dimensions: 11.92 x 12.33
Bedroom 3
- Level: Second
- Dimensions: 19 x 11.67
Bonus room
- Level: Second
- Dimensions: 14.92 x 17.5
Breakfast
- Level: Main
- Dimensions: 11.83 x 11.75
Dining room
- Level: Main
- Dimensions: 10.83 x 11.75
Entry
- Level: Main
- Dimensions: 12.5 x 8.83
Kitchen
- Level: Main
- Dimensions: 14.67 x 11.67
Laundry
- Level: Main
- Dimensions: 6.58 x 8.58
Living room
- Level: Main
- Dimensions: 19 x 17.83
Office
- Level: Main
- Dimensions: 10.58 x 12.92
Heating
- Heat Pump, Electric
Cooling
- Central Air
Appliances
- Included: Microwave, Oven, Cooktop, Dishwasher, Gas Cooktop, Range Hood, Tankless Water Heater
- Laundry: Dryer Connection, Main Level, Washer Hookup
Features
- Built-in Features, Ceiling Fan(s), Dead Bolt(s), Kitchen Island, Pantry, Vaulted Ceiling(s)
- Flooring: Carpet, Tile, Wood
- Doors: Arched Doorways
- Basement: Crawl Space
- Number of fireplaces: 1
- Fireplace features: Gas Log, Living Room
Interior area
- Total structure area: 3,199
- Total interior livable area: 3,199 sqft
- Finished area above ground: 3,199
Property
Parking
- Total spaces: 2
- Parking features: Driveway, Garage, Garage Door Opener, Attached
- Attached garage spaces: 2
- Has uncovered spaces: Yes
Features
- Levels: Two
- Stories: 2
- Exterior features: Lighting, Garden, Gas Grill
- Pool features: None
Lot
- Size: 2.14 Acres
- Features: Not in Flood Zone
Details
- Parcel number: 0102000000044A00
- Zoning: RA3
- Special conditions: Owner Sale
Construction
Type & style
- Home type: SingleFamily
- Property subtype: Stick/Site Built, Residential, Single Family Residence
Materials
- Brick, Stone, Vinyl Siding
Condition
- Year built: 2015
Utilities & green energy
- Sewer: Septic Tank
- Water: Public
Community & neighborhood
Security
- Security features: Smoke Detector(s)
Location
- Region: High Point
Other
Other facts
- Listing agreement: Exclusive Right To Sell
- Listing terms: Cash,Conventional
Price history
| Date | Event | Price |
|---|---|---|
| 3/1/2023 | Sold | $657,000+1.1% |
Source: | ||
| 1/22/2023 | Pending sale | $650,000 |
Source: | ||
| 1/17/2023 | Listed for sale | $650,000 |
Source: | ||
Public tax history
| Year | Property taxes | Tax assessment |
|---|---|---|
| 2025 | $2,829 +13.7% | $428,600 +10.2% |
| 2024 | $2,488 | $388,760 |
| 2023 | $2,488 | $388,760 |
Find assessor info on the county website
Neighborhood: 27262
Nearby schools
GreatSchools rating
- 7/10Friendship ElementaryGrades: PK-5Distance: 3.9 mi
- 5/10Ledford MiddleGrades: 6-8Distance: 3 mi
- 4/10Ledford Senior HighGrades: 9-12Distance: 3.6 mi
Schools provided by the listing agent
- Elementary: Friendship
- Middle: Ledford
- High: Ledford
Source: Triad MLS. This data may not be complete. We recommend contacting the local school district to confirm school assignments for this home.
Get a cash offer in 3 minutes
Find out how much your home could sell for in as little as 3 minutes with a no-obligation cash offer.
Estimated market value$706,400
Get a cash offer in 3 minutes
Find out how much your home could sell for in as little as 3 minutes with a no-obligation cash offer.
Estimated market value
$706,400
